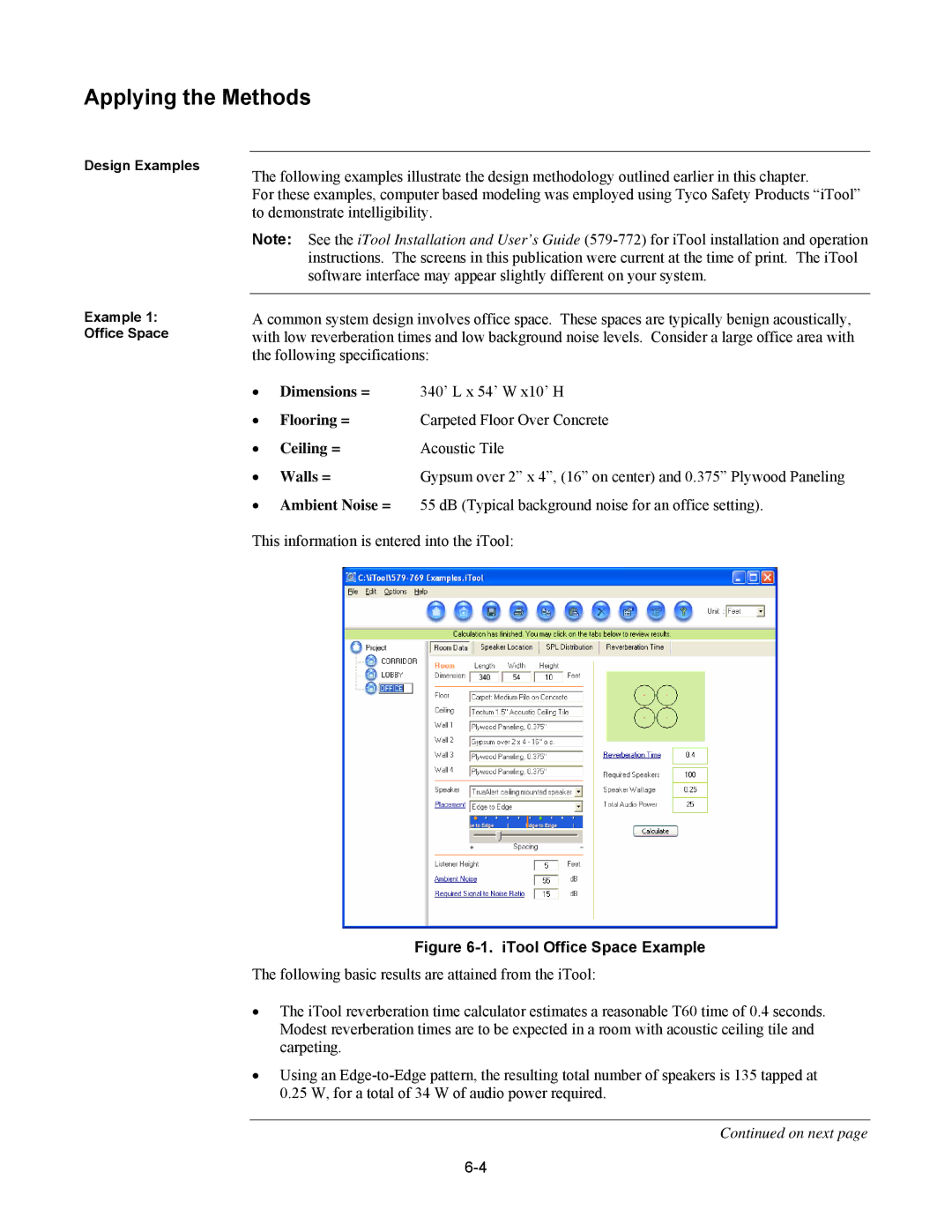
Applying the Methods
Design Examples
Example 1:
Office Space
The following examples illustrate the design methodology outlined earlier in this chapter.
For these examples, computer based modeling was employed using Tyco Safety Products “iTool” to demonstrate intelligibility.
Note: See the iTool Installation and User’s Guide
A common system design involves office space. These spaces are typically benign acoustically, with low reverberation times and low background noise levels. Consider a large office area with the following specifications:
•Dimensions = 340’ L x 54’ W x10’ H
• | Flooring = | Carpeted Floor Over Concrete |
• | Ceiling = | Acoustic Tile |
• | Walls = | Gypsum over 2” x 4”, (16” on center) and 0.375” Plywood Paneling |
•Ambient Noise = 55 dB (Typical background noise for an office setting). This information is entered into the iTool:
Figure 6-1. iTool Office Space Example
The following basic results are attained from the iTool:
•The iTool reverberation time calculator estimates a reasonable T60 time of 0.4 seconds. Modest reverberation times are to be expected in a room with acoustic ceiling tile and carpeting.
•Using an
Continued on next page
