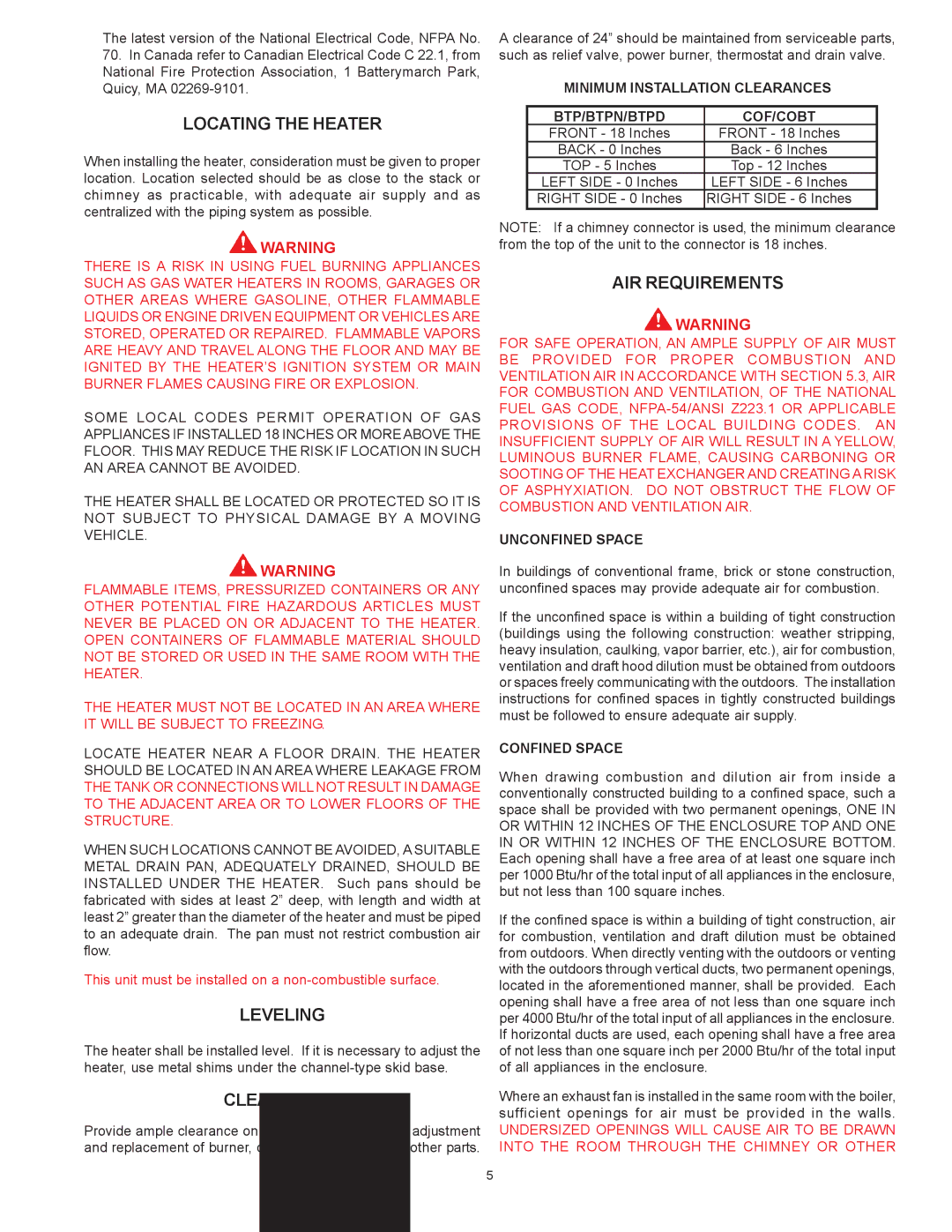BTP-140-140, BTPN, BTP-140-140 thru 600-2500, COF, COBT specifications
A.O. Smith, a renowned leader in water heating technology, offers a range of high-efficiency commercial boilers, including the COBT, BTP-140-140 through BTP-600-2500, BTPN, and COF models. Designed to cater to diverse heating needs, these systems are engineered for optimal performance, reliability, and efficiency, making them ideal for various applications, from hospitality to industrial processes.The A.O. Smith COBT model stands out for its innovative features, such as a fully modulating burner that adjusts output based on demand, enhancing energy efficiency and ensuring consistent comfort. Its compact design allows for easy installation in limited spaces, while robust construction materials ensure longevity. The integrated controls offer real-time monitoring and diagnostics, allowing operators to maintain peak performance and reduce maintenance costs.
The BTP series, particularly the BTP-140-140 through BTP-600-2500, delivers high heating capabilities with a range of output options. These models feature a sophisticated heat exchanger design that maximizes heat transfer efficiency while minimizing energy consumption. The use of dual-fuel capability provides flexibility, allowing users to switch between natural gas and propane, thus enhancing operational resilience. The BTP units are also equipped with advanced modulating burners that adapt to varying load conditions, further optimizing fuel usage.
For applications requiring enhanced performance, the BTPN models offer additional features like integrated pumps and a larger footprint for increased capacity. This makes them ideally suited for high-demand environments where consistent hot water supply is critical. The COF model complements this lineup, focusing on oil-fired applications and delivering reliability across diverse operating conditions.
In terms of technology, A.O. Smith utilizes cutting-edge combustion systems and advanced control technologies that not only enhance efficiency but also meet stringent emission standards. The incorporation of condensing technology in many models enables users to harness latent heat from flue gases, significantly improving overall system efficiency.
Overall, A.O. Smith's COBT, BTP, BTPN, and COF models are engineered with a commitment to quality, efficiency, and user-friendliness. Their reliability, advanced technologies, and versatile applications make them a preferred choice for businesses looking for durable and efficient heating solutions. Whether for commercial or industrial needs, A.O. Smith continues to set the standard for water heating systems.
