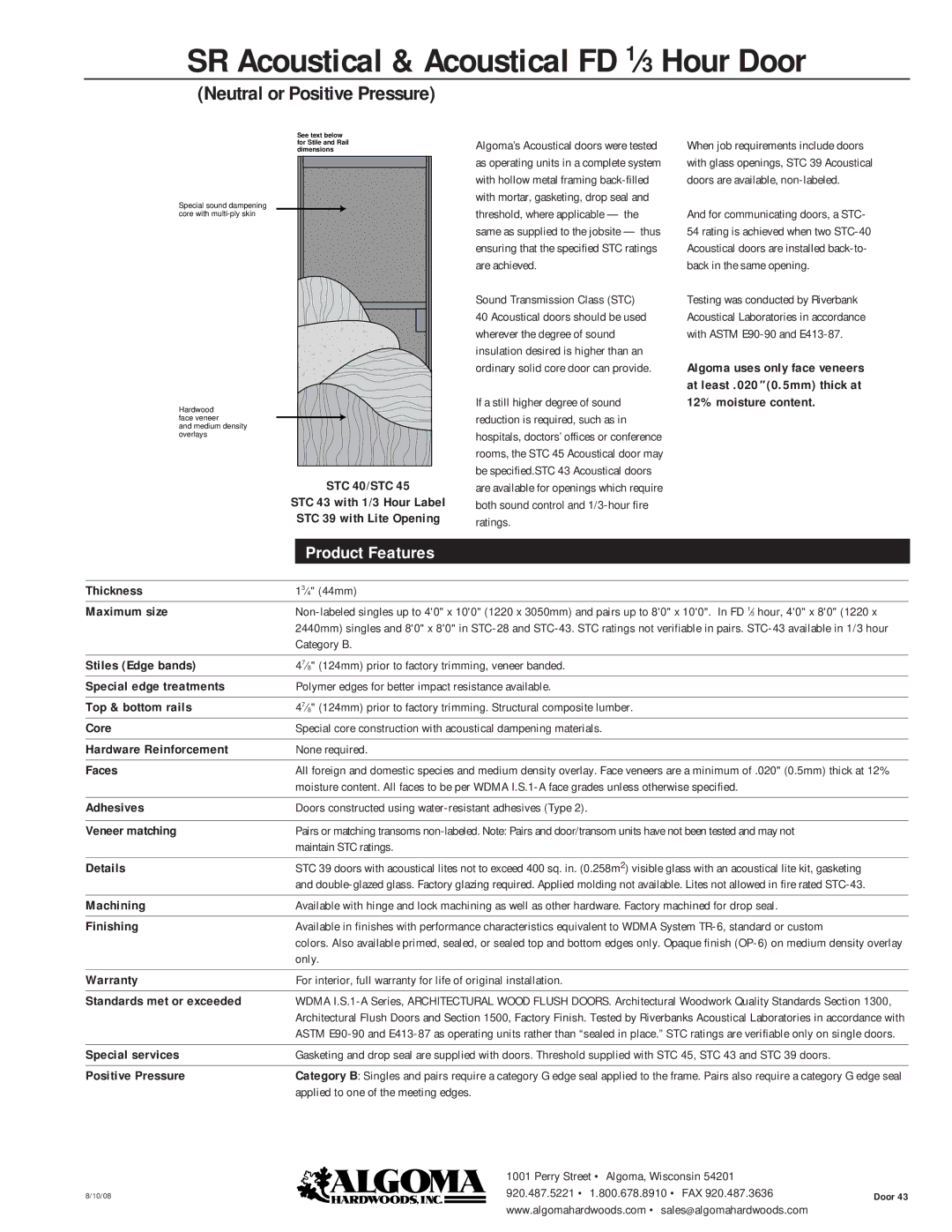
SR Acoustical & Acoustical FD 1⁄3 Hour Door
(Neutral or Positive Pressure)
See text below for Stile and Rail dimensions
Special sound dampening core with
Hardwood face veneer
and medium density overlays
STC 40/STC 45
STC 43 with 1/3 Hour Label
STC 39 with Lite Opening
Algoma’s Acoustical doors were tested as operating units in a complete system with hollow metal framing
Sound Transmission Class (STC)
40 Acoustical doors should be used wherever the degree of sound insulation desired is higher than an ordinary solid core door can provide.
If a still higher degree of sound reduction is required, such as in hospitals, doctors’ offices or conference rooms, the STC 45 Acoustical door may be specified.STC 43 Acoustical doors are available for openings which require both sound control and
When job requirements include doors with glass openings, STC 39 Acoustical doors are available,
And for communicating doors, a STC- 54 rating is achieved when two
Testing was conducted by Riverbank Acoustical Laboratories in accordance with ASTM
Algoma uses only face veneers at least .020" (0.5mm) thick at 12% moisture content.
| Product Features |
|
|
|
|
Thickness | 13⁄4" (44mm) |
|
Maximum size |
| |
| 2440mm) singles and 8'0" x 8'0" in |
|
| Category B. |
|
|
|
|
Stiles (Edge bands) | 47⁄8" (124mm) prior to factory trimming, veneer banded. |
|
Special edge treatments | Polymer edges for better impact resistance available. |
|
|
|
|
Top & bottom rails | 47⁄8" (124mm) prior to factory trimming. Structural composite lumber. |
|
Core | Special core construction with acoustical dampening materials. |
|
|
|
|
Hardware Reinforcement | None required. |
|
|
|
|
Faces | All foreign and domestic species and medium density overlay. Face veneers are a minimum of .020" (0.5mm) thick at 12% |
|
| moisture content. All faces to be per WDMA |
|
|
|
|
Adhesives | Doors constructed using |
|
|
|
|
Veneer matching | Pairs or matching transoms |
|
| maintain STC ratings. |
|
|
|
|
Details | STC 39 doors with acoustical lites not to exceed 400 sq. in. (0.258m2) visible glass with an acoustical lite kit, gasketing |
|
| and |
|
|
|
|
Machining | Available with hinge and lock machining as well as other hardware. Factory machined for drop seal. |
|
|
|
|
Finishing | Available in finishes with performance characteristics equivalent to WDMA System |
|
| colors. Also available primed, sealed, or sealed top and bottom edges only. Opaque finish |
|
| only. |
|
|
|
|
Warranty | For interior, full warranty for life of original installation. |
|
|
|
|
Standards met or exceeded | WDMA |
|
| Architectural Flush Doors and Section 1500, Factory Finish. Tested by Riverbanks Acoustical Laboratories in accordance with |
|
| ASTM |
|
|
|
|
Special services | Gasketing and drop seal are supplied with doors. Threshold supplied with STC 45, STC 43 and STC 39 doors. |
|
|
|
|
Positive Pressure | Category B: Singles and pairs require a category G edge seal applied to the frame. Pairs also require a category G edge seal |
|
| applied to one of the meeting edges. |
|
|
| 1001 Perry Street • Algoma, Wisconsin 54201 |
|
8/10/08 |
| 920.487.5221 • 1.800.678.8910 • FAX 920.487.3636 | Door 43 |
| |||
|
| www.algomahardwoods.com • sales@algomahardwoods.com |
|
