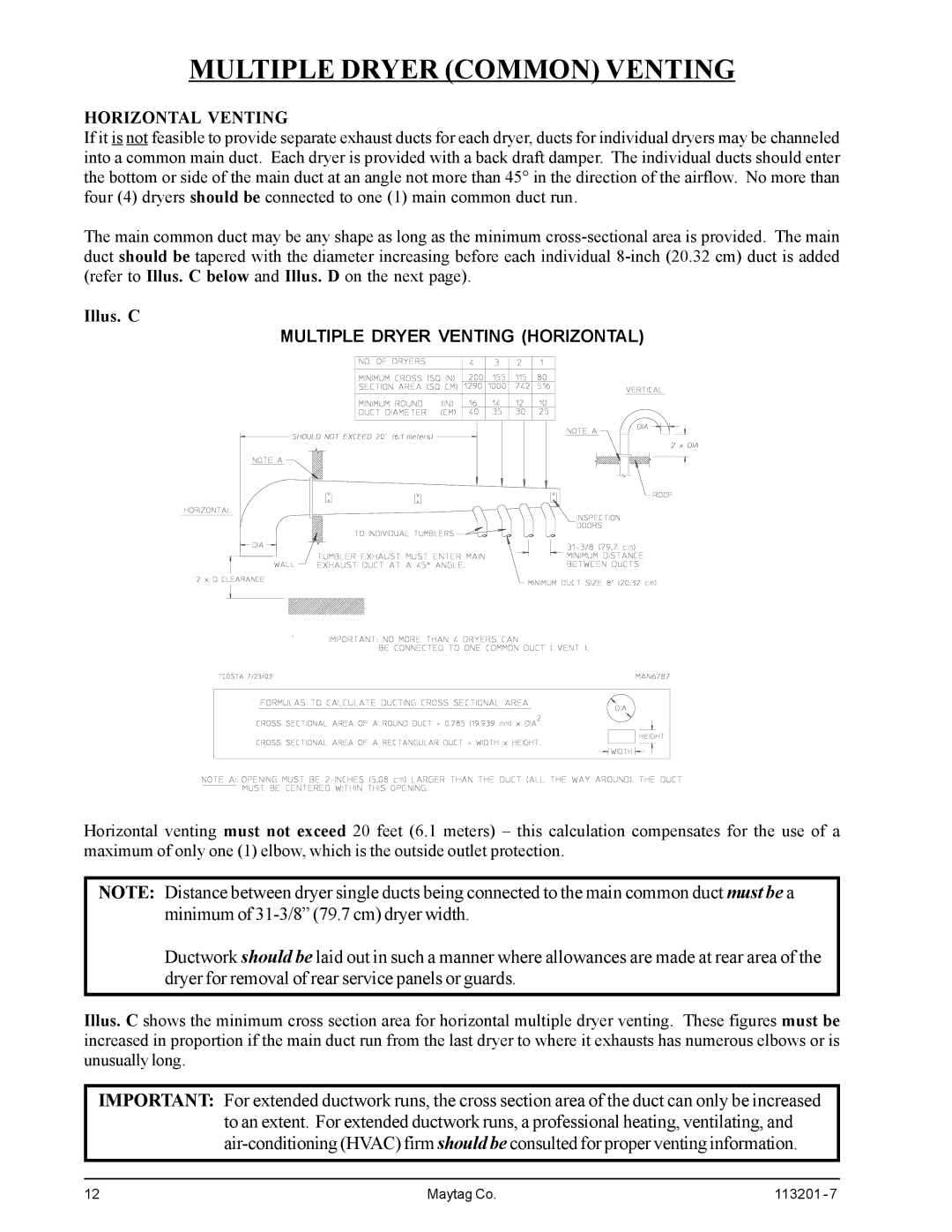
MULTIPLE DRYER (COMMON) VENTING
HORIZONTAL VENTING
If it is not feasible to provide separate exhaust ducts for each dryer, ducts for individual dryers may be channeled into a common main duct. Each dryer is provided with a back draft damper. The individual ducts should enter the bottom or side of the main duct at an angle not more than 45° in the direction of the airflow. No more than four (4) dryers should be connected to one (1) main common duct run.
The main common duct may be any shape as long as the minimum
Illus. C
MULTIPLE DRYER VENTING (HORIZONTAL)
Horizontal venting must not exceed 20 feet (6.1 meters) – this calculation compensates for the use of a maximum of only one (1) elbow, which is the outside outlet protection.
NOTE: Distance between dryer single ducts being connected to the main common duct must be a minimum of
Ductwork should be laid out in such a manner where allowances are made at rear area of the dryer for removal of rear service panels or guards.
Illus. C shows the minimum cross section area for horizontal multiple dryer venting. These figures must be increased in proportion if the main duct run from the last dryer to where it exhausts has numerous elbows or is unusually long.
IMPORTANT: For extended ductwork runs, the cross section area of the duct can only be increased to an extent. For extended ductwork runs, a professional heating, ventilating, and
12 | Maytag Co. | 113201 - 7 |
