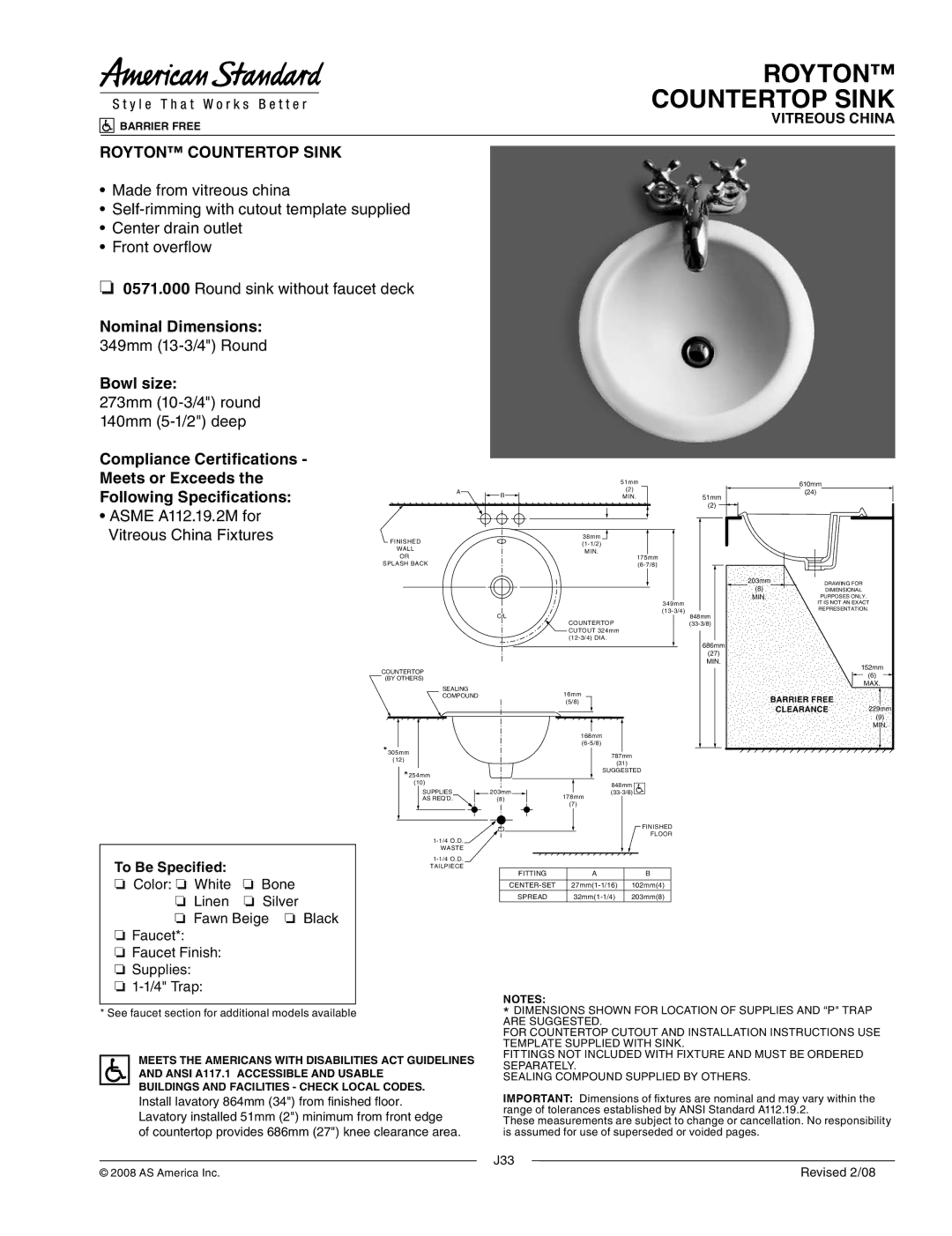
![]()
![]() BARRIER FREE
BARRIER FREE
ROYTON™ COUNTERTOP SINK
VITREOUS CHINA
ROYTON™ COUNTERTOP SINK
•Made from vitreous china
•
•Center drain outlet
•Front overflow
❏0571.000 Round sink without faucet deck
Nominal Dimensions:
349mm
Bowl size:
273mm
Compliance Certifications - |
|
|
|
|
|
|
|
Meets or Exceeds the |
|
|
| 51mm |
| 610mm |
|
Following Specifications: | A | B |
| (2) |
| (24) |
|
|
| MIN. | 51mm |
| |||
|
|
|
|
| |||
• ASME A112.19.2M for |
|
|
|
| (2) |
|
|
|
|
|
|
|
|
| |
Vitreous China Fixtures | FINISHED |
| 38mm |
|
|
|
|
| WALL |
|
|
|
|
| |
|
| MIN. |
|
|
|
| |
| OR |
| 175mm |
|
|
| |
|
|
|
|
|
| ||
| SPLASH BACK |
|
|
|
|
| |
|
|
|
|
| 203mm | DRAWING FOR |
|
|
|
|
|
| (8) | DIMENSIONAL |
|
|
|
|
|
| MIN. | PURPOSES ONLY. | |
|
|
|
| 349mm |
| IT IS NOT AN EXACT | |
|
| C/L |
| 848mm | REPRESENTATION. | ||
|
| COUNTERTOP |
|
| |||
|
|
|
|
| |||
|
|
| CUTOUT 324mm |
|
|
| |
|
|
|
|
|
| ||
|
|
|
|
| 686mm |
|
|
|
|
|
|
| (27) |
|
|
|
|
|
|
| MIN. | 152mm | |
| COUNTERTOP |
|
|
|
| ||
|
|
|
|
|
| (6) | |
| (BY OTHERS) |
|
|
|
|
| |
|
|
|
|
|
| MAX. | |
| SEALING |
|
|
|
|
| |
|
| 16mm |
|
|
|
| |
| COMPOUND |
|
|
| BARRIER FREE |
| |
|
|
| (5/8) |
|
|
| |
|
|
|
|
|
| CLEARANCE | 229mm |
|
|
|
|
|
|
| (9) |
|
|
|
|
|
|
| MIN. |
|
|
| 168mm |
|
|
|
|
| *305mm |
|
|
|
|
| |
|
|
| 787mm |
|
|
| |
| (12) |
|
|
|
|
| |
|
|
| (31) |
|
|
| |
|
|
|
|
|
|
| |
| *254mm |
|
| SUGGESTED |
|
|
|
|
|
|
|
|
|
| |
| (10) |
|
| 848mm |
|
|
|
| SUPPLIES | 203mm |
|
|
|
| |
| 178mm |
|
|
| |||
| AS REQ'D. | (8) |
|
|
|
| |
| (7) |
|
|
|
| ||
|
|
|
|
|
|
| |
|
|
|
| FINISHED |
|
|
|
|
|
| FLOOR |
|
|
| |
|
|
|
|
|
|
| |
| WASTE |
|
|
|
|
|
|
To Be Specified: |
|
|
| ||
| TAILPIECE |
|
|
| |
❏ Color: ❏ White | ❏ Bone |
| FITTING | A | B |
|
|
|
| ||
| 102mm(4) | ||||
❏ Linen | ❏ Silver |
| SPREAD | 203mm(8) | |
|
|
|
| ||
❏ Fawn Beige ❏ Black |
|
|
|
| |
❏Faucet*:
❏Faucet Finish:
❏Supplies:
❏1-1/4" Trap:
|
|
| NOTES: | ||
* See faucet section for additional models available | * DIMENSIONS SHOWN FOR LOCATION OF SUPPLIES AND “P" TRAP | ||||
|
|
| ARE SUGGESTED. | ||
|
|
| FOR COUNTERTOP CUTOUT AND INSTALLATION INSTRUCTIONS USE | ||
|
|
| TEMPLATE SUPPLIED WITH SINK. | ||
| MEETS THE AMERICANS WITH DISABILITIES ACT GUIDELINES | FITTINGS NOT INCLUDED WITH FIXTURE AND MUST BE ORDERED | |||
| SEPARATELY. | ||||
| AND ANSI A117.1 ACCESSIBLE AND USABLE | ||||
| SEALING COMPOUND SUPPLIED BY OTHERS. | ||||
| BUILDINGS AND FACILITIES - CHECK LOCAL CODES. | IMPORTANT: Dimensions of fixtures are nominal and may vary within the | |||
| |||||
| Install lavatory 864mm (34") from finished floor. | ||||
| Lavatory installed 51mm (2") minimum from front edge | range of tolerances established by ANSI Standard A112.19.2. | |||
| These measurements are subject to change or cancellation. No responsibility | ||||
| of countertop provides 686mm (27") knee clearance area. | is assumed for use of superseded or voided pages. | |||
|
|
| J33 |
| |
© 2008 AS America Inc. | Revised 2/08 | ||||
| |||||
