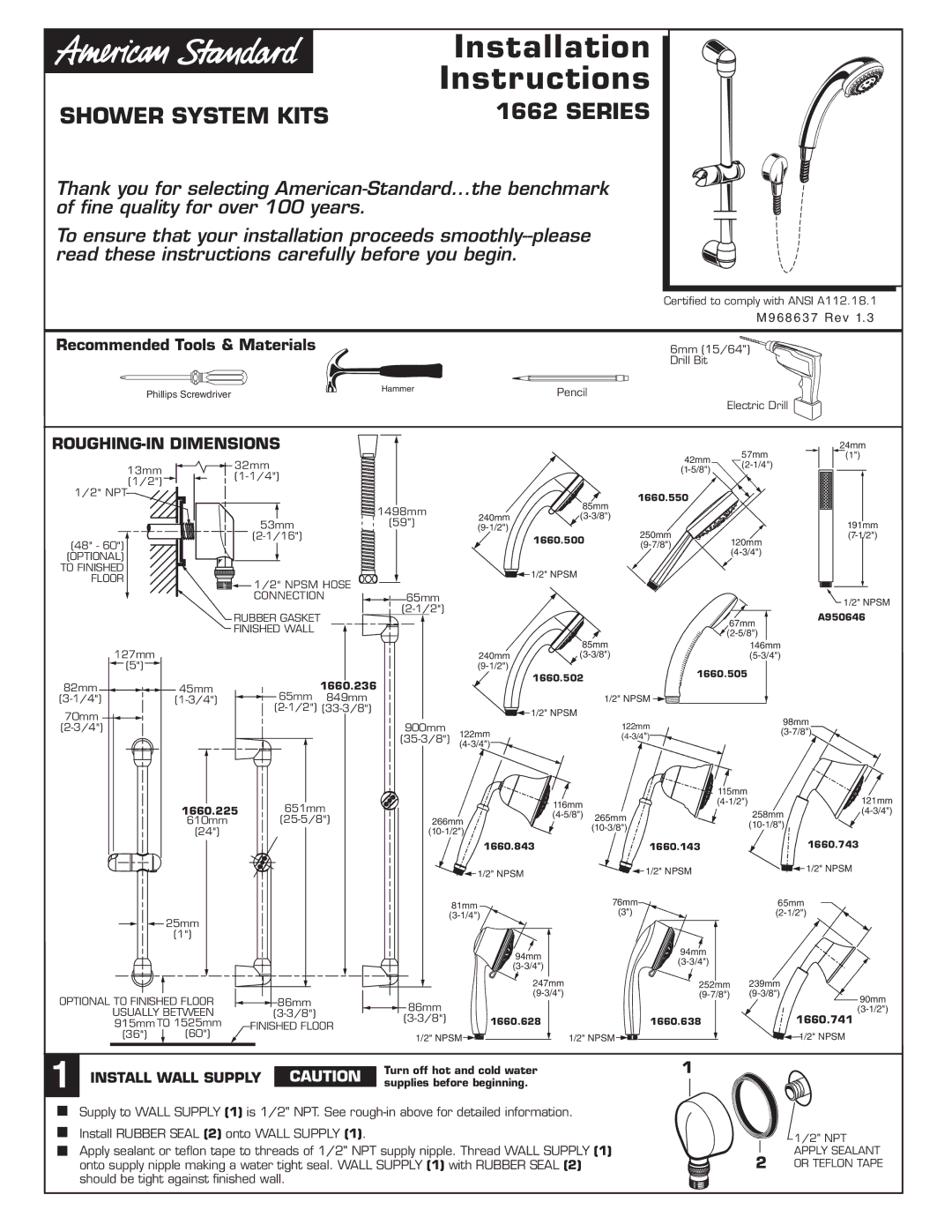1662 specifications
The American Standard 1662 is a well-regarded toilet model known for its efficiency, comfort, and sleek design. This unit combines modern technology with classic functionality, making it a popular choice for homeowners and builders alike.One of the standout features of the American Standard 1662 is its powerful flushing system, which utilizes a siphonic action that ensures a strong and reliable flush every time. This design not only enhances performance but also minimizes clogs, making it a practical solution for busy households. The toilet is equipped with a 1.6 gallons per flush (GPF) rating, helping to conserve water while maintaining performance, aligning with contemporary water conservation initiatives.
In terms of design, the American Standard 1662 boasts a compact, elongated bowl that offers added comfort and space for users. This ergonomic shape is favored for its personal comfort and accessibility, catering to individuals and families alike. The high-profile tank complements many bathroom decors, offering an attractive appearance without sacrificing functionality.
The toilet features a Fully Glazed Trapway, which aids in smooth waste removal and reduces the chances of blockages. This feature, in combination with the toilet's dual flush options, promotes efficient water use without compromising effectiveness. Users can choose between a light or full flush, depending on their needs, further enhancing water savings.
Installation is streamlined, thanks to the straightforward design and included components. The American Standard 1662's adjustable height makes it conducive for a variety of bathroom conditions, allowing for an easy fit into both standard and handicap-accessible settings.
Durability is another important characteristic of the American Standard 1662. Constructed from high-quality vitreous china, it resists stains and scratches, ensuring the toilet will maintain its pristine appearance over time. Moreover, this model comes with a limited warranty, giving users peace of mind regarding its longevity and performance.
In summary, the American Standard 1662 is an ideal toilet merging efficiency, comfort, and aesthetics. With its robust flushing technology, eco-friendly features, and enduring design, it remains a top choice for those looking to upgrade their bathroom fixtures while keeping sustainability in mind. Whether for new construction or a bathroom remodel, the American Standard 1662 delivers on all fronts.

