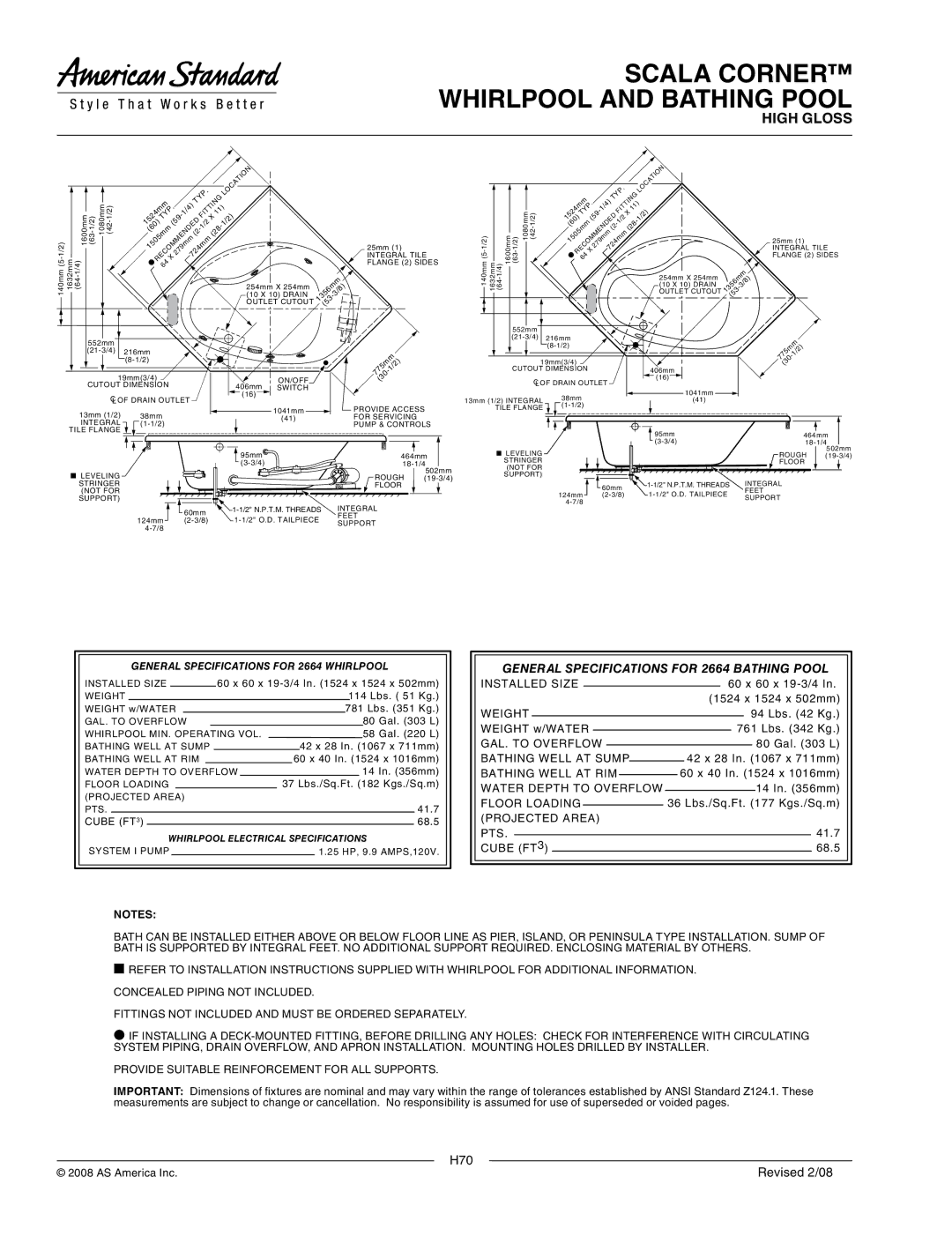2664.118C, 2664.218C specifications
American Standard has long been a leader in bathroom and kitchen fixtures, and its models 2664.118C and 2664.218C demonstrate a commitment to innovation and quality. These models are part of the brand's Cadet collection, designed with the modern consumer in mind, prioritizing comfort and functionality.One of the standout features of the 2664.118C and 2664.218C is their elongated bowl design. This shape enhances comfort during use, providing a more spacious and accommodating experience compared to traditional round bowls. Both models are crafted from high-quality vitreous china that not only ensures durability but also offers a classic and timeless appearance, making them suitable for various bathroom aesthetics.
These toilets are designed with WaterSense technology, which highlights their water-saving capabilities. The two-piece construction allows for easy installation and maintenance, and the high-efficiency flushing system uses only 1.28 gallons per flush (gpf), significantly reducing water consumption without sacrificing performance. This is particularly beneficial in today’s eco-conscious society, where water conservation is becoming increasingly important.
Another notable feature is the EverClean surface, which inhibits the growth of mold, mildew, and bacteria on the toilet's surface. This innovative glaze promotes hygiene and cleanliness, making it easier for homeowners to maintain their bathrooms. Additionally, the wide flush valve and trapway design of these models enhance waste removal, preventing clogs and ensuring reliable flushing every time.
The 2664.118C and 2664.218C also prioritize user experience with their comfortable height that meets ADA (Americans with Disabilities Act) standards. This makes the toilets accessible to all, promoting inclusivity and making them an excellent choice for families or anyone looking for added ease of use.
Both models come in a variety of colors, allowing consumers to select a finish that best matches their bathroom décor. The timeless design paired with modern technology makes these toilets a smart investment for any homeowner aiming to upgrade their bathroom.
In summary, the American Standard 2664.118C and 2664.218C models combine comfort, efficiency, and user-friendly features, embodying the perfect balance of style and functionality for today’s bathrooms. With their advanced flushing technology and easy maintenance, these toilets are ideal for those looking for reliable, eco-friendly options without compromising on design.

