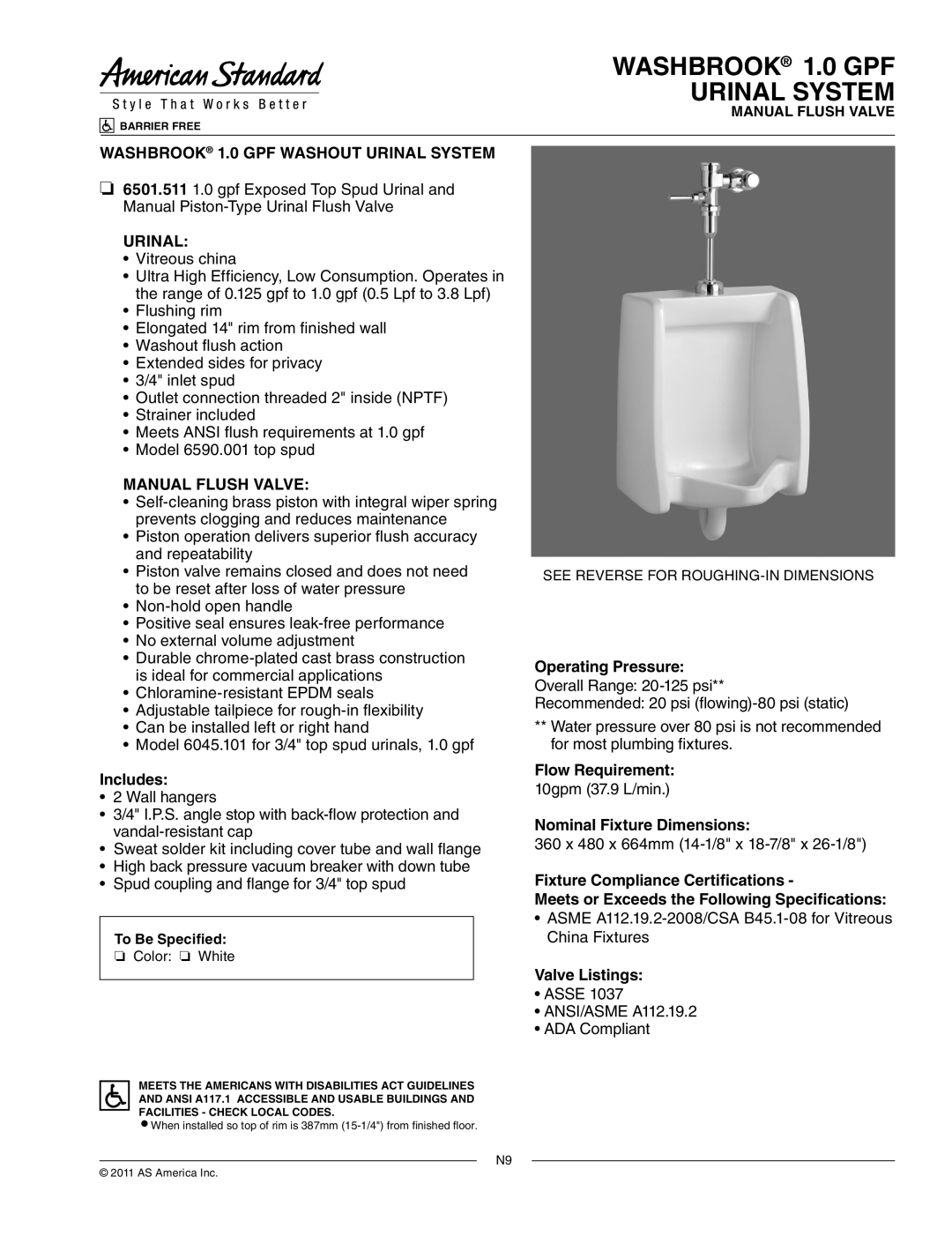Washbrook 1.0 GPF Urinal System Manual Flush Valve, 1.0 GPF specifications
The American Standard 1.0 GPF Washbrook Urinal System is designed to combine efficient water usage with superior performance in commercial and public restroom settings. One of its standout features is the manual flush valve that operates at a low flow rate of just 1.0 gallons per flush (GPF). This innovative system not only conserves water but also meets stringent environmental regulations, making it a responsible choice for eco-conscious establishments.The Washbrook urinal is characterized by its durable vitreous china construction, ensuring longevity and resistance to wear and tear. The sleek, minimalist design enhances the overall aesthetics of any restroom, while the compact dimensions make it an ideal solution for spaces with limited room. Its smooth surface is easy to clean, minimizing maintenance efforts and promoting hygiene.
Incorporating advanced technologies, the Washbrook urinal features a robust manual flush valve system that provides reliable operation. The valve is designed for easy installation and service, which can save time and costs for maintenance staff. With its user-friendly mechanism, the manual flush offers full control over water usage, allowing for adequate rinsing while ensuring optimal performance.
The Washbrook urinal system also showcases a high-efficiency design, effectively receiving waste with fewer flushes compared to traditional models. This lower flush rate contributes to significant water savings over time, making it an economical choice for businesses that aim to reduce their utility expenses.
Another important characteristic of the system is its ability to minimize odor and promote a clean environment. The smooth interior surface discourages the buildup of grime and bacteria, enhancing overall sanitation in restrooms. Additionally, it is available in various mounting options, which provides versatility in installation to suit different plumbing setups.
In summary, the American Standard 1.0 GPF Washbrook Urinal System Manual Flush Valve presents a reliable solution for water conservation without compromising performance. With its durable construction, user-friendly features, and high-efficiency design, this system is an excellent investment for any facility looking to modernize its restrooms while adhering to sustainability goals. Its combination of functionality, ease of maintenance, and aesthetic appeal makes it a leading choice in the market.

