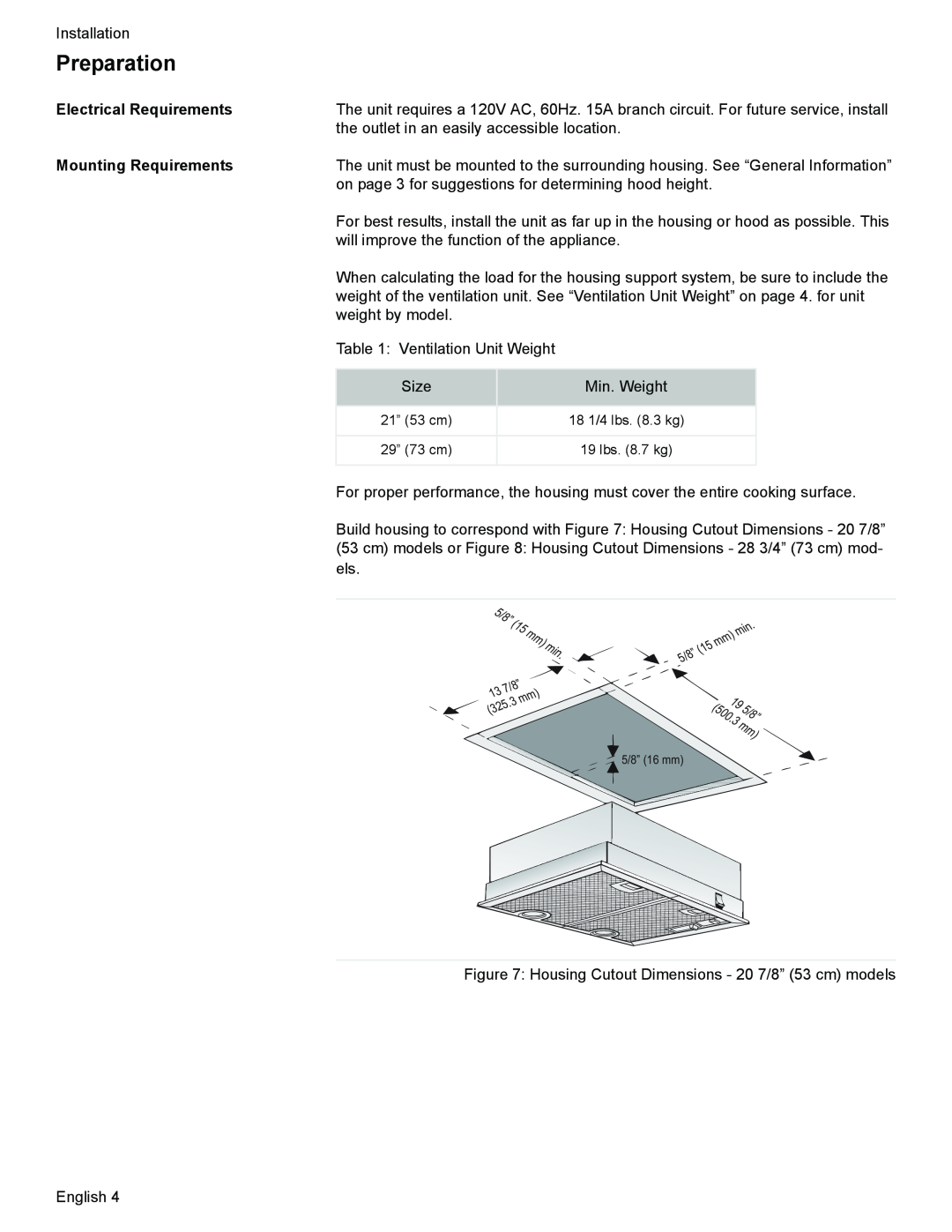
Installation
Preparation
Electrical Requirements | The unit requires a 120V AC, 60Hz. 15A branch circuit. For future service, install | |||
| the outlet in an easily accessible location. | |||
Mounting Requirements | The unit must be mounted to the surrounding housing. See “General Information” | |||
| on page 3 for suggestions for determining hood height. | |||
| For best results, install the unit as far up in the housing or hood as possible. This | |||
| will improve the function of the appliance. | |||
| When calculating the load for the housing support system, be sure to include the | |||
| weight of the ventilation unit. See “Ventilation Unit Weight” on page 4. for unit | |||
| weight by model. |
|
| |
| Table 1: Ventilation Unit Weight |
|
| |
|
|
|
|
|
| Size |
| Min. Weight |
|
|
|
|
|
|
| 21” (53 cm) |
| 18 1/4 lbs. (8.3 kg) |
|
|
|
|
|
|
| 29” (73 cm) |
| 19 lbs. (8.7 kg) |
|
|
|
|
|
|
For proper performance, the housing must cover the entire cooking surface.
Build housing to correspond with Figure 7: Housing Cutout Dimensions - 20 7/8”
(53 cm) models or Figure 8: Housing Cutout Dimensions - 28 3/4” (73 cm) mod- els.
/8” |
|
|
|
5 | (15 |
|
|
| mm) |
| |
|
| min. | |
|
|
|
. min mm) (15 5/8”
7/8” | |
13 | mm) |
| .3 |
(325 | |
![]() 5/8” (16 mm)
5/8” (16 mm)
19 | 5/8” |
(500. | |
3 |
|
mm) | |
Figure 7: Housing Cutout Dimensions - 20 7/8” (53 cm) models
English 4
