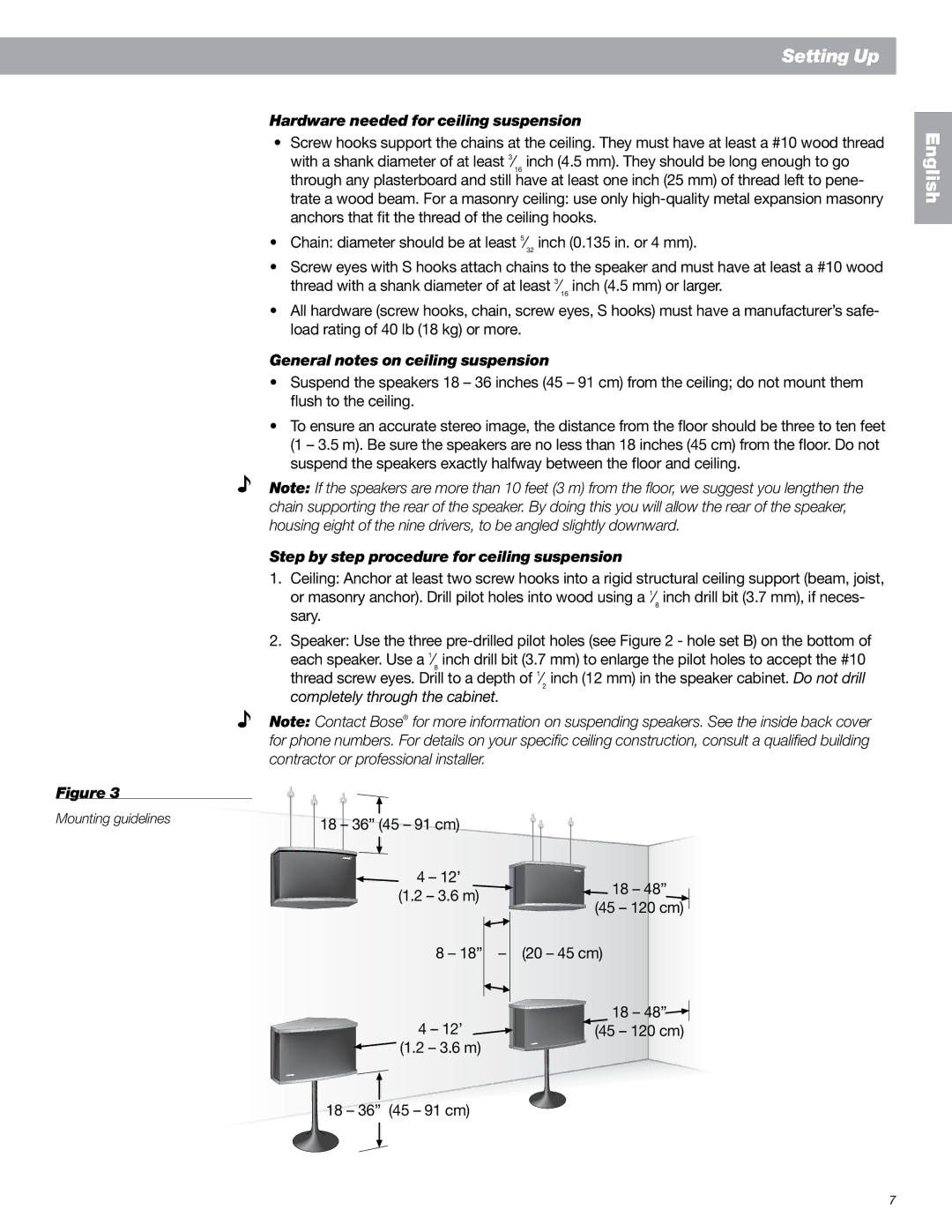
Figure 3
Mounting guidelines
Setting Up
Hardware needed for ceiling suspension
•Screw hooks support the chains at the ceiling. They must have at least a #10 wood thread
with a shank diameter of at least 3⁄16 inch (4.5 mm). They should be long enough to go through any plasterboard and still have at least one inch (25 mm) of thread left to pene- trate a wood beam. For a masonry ceiling: use only
•Chain: diameter should be at least 5⁄32 inch (0.135 in. or 4 mm).
•Screw eyes with S hooks attach chains to the speaker and must have at least a #10 wood thread with a shank diameter of at least 3⁄16 inch (4.5 mm) or larger.
•All hardware (screw hooks, chain, screw eyes, S hooks) must have a manufacturer’s safe- load rating of 40 lb (18 kg) or more.
General notes on ceiling suspension
•Suspend the speakers 18 – 36 inches (45 – 91 cm) from the ceiling; do not mount them flush to the ceiling.
•To ensure an accurate stereo image, the distance from the floor should be three to ten feet (1 – 3.5 m). Be sure the speakers are no less than 18 inches (45 cm) from the floor. Do not suspend the speakers exactly halfway between the floor and ceiling.
Note: If the speakers are more than 10 feet (3 m) from the floor, we suggest you lengthen the chain supporting the rear of the speaker. By doing this you will allow the rear of the speaker, housing eight of the nine drivers, to be angled slightly downward.
Step by step procedure for ceiling suspension
1.Ceiling: Anchor at least two screw hooks into a rigid structural ceiling support (beam, joist,
or masonry anchor). Drill pilot holes into wood using a 1⁄8 inch drill bit (3.7 mm), if neces- sary.
2.Speaker: Use the three
each speaker. Use a 1⁄8 inch drill bit (3.7 mm) to enlarge the pilot holes to accept the #10 thread screw eyes. Drill to a depth of 1⁄2 inch (12 mm) in the speaker cabinet. Do not drill completely through the cabinet.
Note: Contact Bose® for more information on suspending speakers. See the inside back cover for phone numbers. For details on your specific ceiling construction, consult a qualified building contractor or professional installer.
![]()
![]() 18 – 36” (45 – 91 cm)
18 – 36” (45 – 91 cm)![]()
![]()
![]()
4 – 12’ | 18 – 48” | |
(1.2 – 3.6 m) | ||
(45 – 120 cm) | ||
| ||
8 – 18” | – (20 – 45 cm) | |
4 – 12’ | 18 – 48” | |
(45 – 120 cm) | ||
(1.2 – 3.6 m) |
| |
18 – 36” (45 – 91 cm) |
|
English
