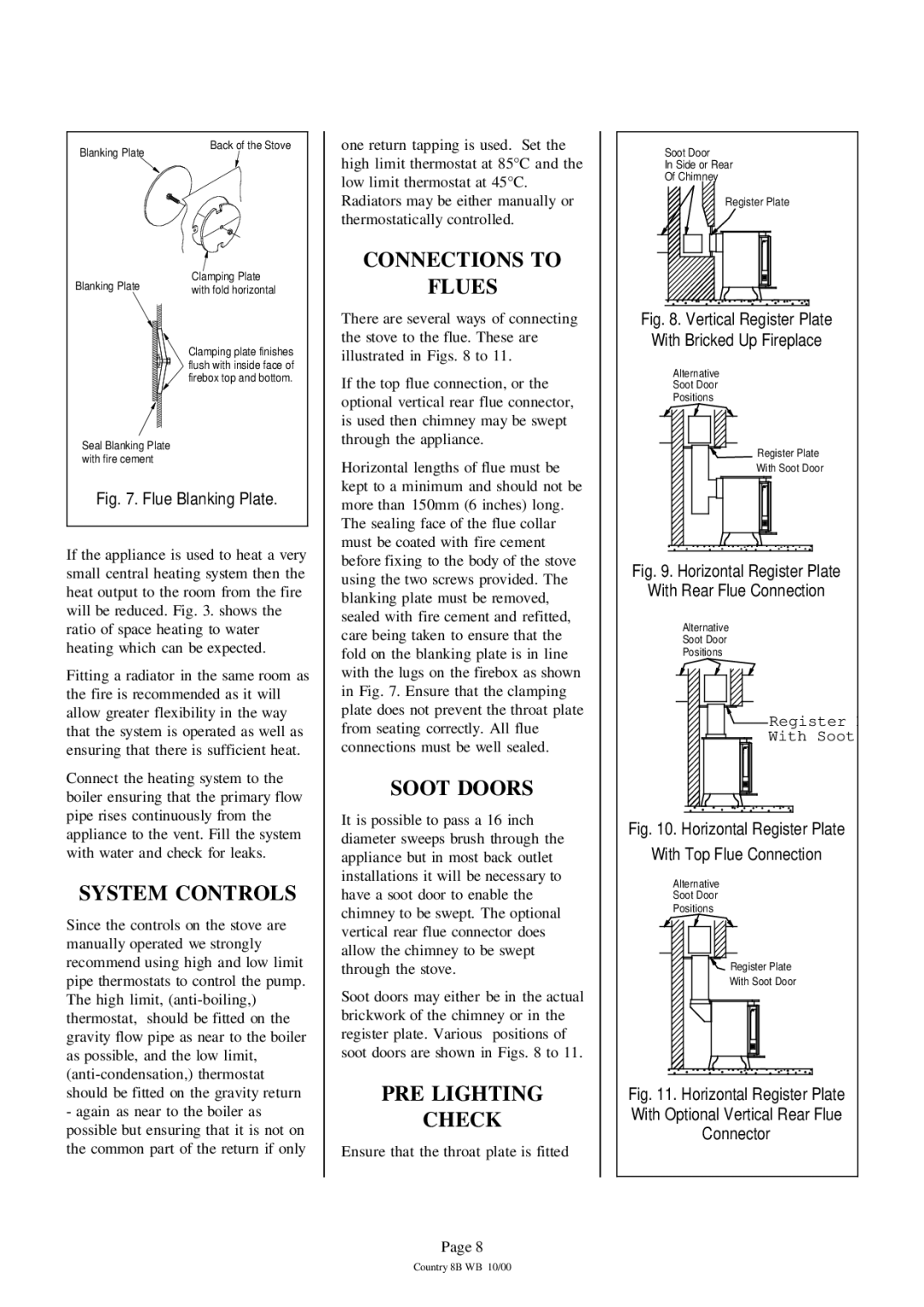Country 8B specifications
Charnwood Country 8B is a remarkable initiative situated within the scenic and dynamic landscape of Charnwood, a district in Leicestershire, England. This project stands as a striking example of how thoughtful planning and innovative technology can converge to create a sustainable and eco-friendly environment.One of the main features of Charnwood Country 8B is its commitment to preserving the local natural beauty while promoting community living. The development is characterized by its integration into the surrounding countryside, with designed pathways for walking and cycling that encourage residents to engage with the outdoors. The layout promotes a sense of community, with green spaces, parks, and recreational facilities that foster social interaction among residents.
In terms of technology, Charnwood Country 8B incorporates smart infrastructure to enhance the quality of life for its inhabitants. This includes smart energy solutions such as solar panels and wind turbines that provide renewable energy sources for the community. The buildings in this area have been constructed with energy efficiency in mind, employing advanced insulation techniques and energy-efficient windows to minimize energy consumption.
Another significant characteristic of Charnwood Country 8B is its emphasis on sustainable transportation options. The development promotes the use of electric vehicles, with charging stations strategically placed throughout the community. Public transport links are also prioritized, ensuring residents have access to efficient commuting options without reliance on personal vehicles.
Water management technologies play an essential role in maintaining the sustainability of Charnwood Country 8B. This includes the use of sustainable drainage systems (SuDS) that manage rainwater efficiently, reducing the risk of flooding while enhancing the local ecology.
Charnwood Country 8B brings together innovative technologies and sustainable practices harmoniously, making it a model for future developments. Its focus on community, sustainability, and technological advancements showcases the potential for creating attractive living spaces that respect and enhance the natural environment. This initiative not only serves the needs of today's residents but also considers future generations, ensuring a lasting positive impact on the community and the surrounding ecosystem. The development stands as a testament to progress, environment, and family living, embracing a holistic approach to modern life.

