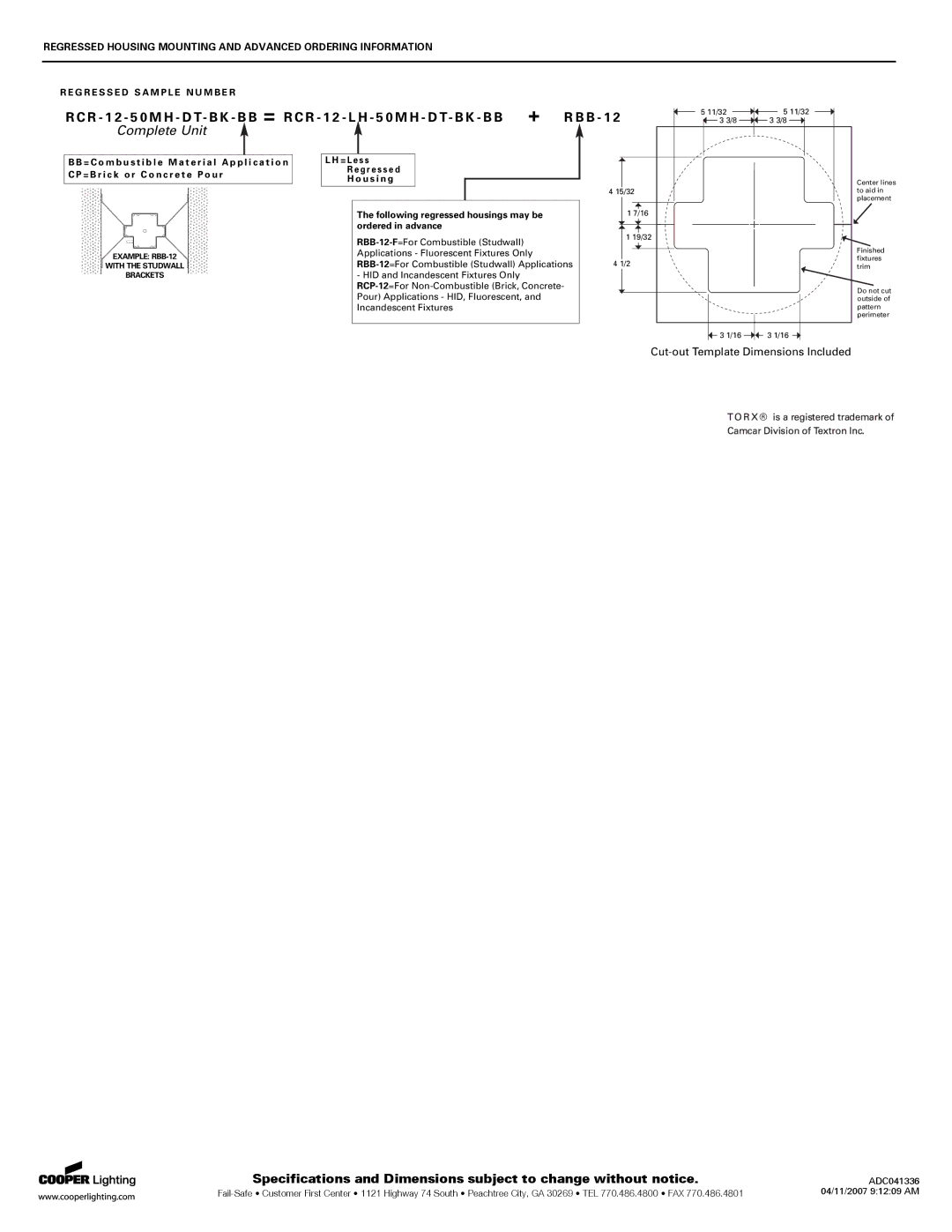Compass 12 specifications
The Cooper Lighting Compass 12 is a cutting-edge lighting solution specifically designed to enhance the efficiency and aesthetic appeal of commercial and industrial environments. As businesses increasingly prioritize sustainable and cost-effective lighting solutions, the Compass 12 stands out with its innovative technologies and exceptional features.One of the key highlights of the Compass 12 is its advanced LED technology. This state-of-the-art lighting system offers significant energy savings compared to traditional lighting options. With an impressive lifespan that can exceed 50,000 hours, the Compass 12 reduces the frequency of replacements, ultimately lowering maintenance costs and minimizing disruption in workspaces.
The design of the Compass 12 is both functional and versatile. Its sleek, low-profile design allows it to seamlessly blend into various architectural styles, making it an ideal choice for offices, warehouses, and retail spaces. The unit is available in multiple wattage options, providing flexibility to meet the specific lighting needs of different applications.
Moreover, the Compass 12 incorporates intelligent lighting controls that enable users to optimize energy usage. With features like occupancy sensors and daylight harvesting, the system can automatically adjust brightness levels based on the presence of people in the room or available natural light. This not only enhances comfort but also promotes energy efficiency, aligning with the growing demand for sustainable practices in commercial settings.
The Compass 12 also boasts a high Color Rendering Index (CRI), ensuring that colors appear vibrant and true to life under its illumination. This feature is particularly beneficial in environments where accurate color perception is crucial, such as in retail or design studios.
Safety is another important aspect of the Compass 12. The fixture is designed to withstand harsh environments, making it suitable for use in damp or dusty locations. Additionally, it comes with a robust construction that can endure the rigors of daily use, ensuring longevity and reliability.
In conclusion, the Cooper Lighting Compass 12 is a premier lighting fixture that combines energy efficiency, advanced technology, and aesthetic versatility. With its LED capabilities, intelligent controls, and overall durability, it represents a significant investment for businesses seeking to optimize their lighting solutions while contributing to sustainability initiatives.

