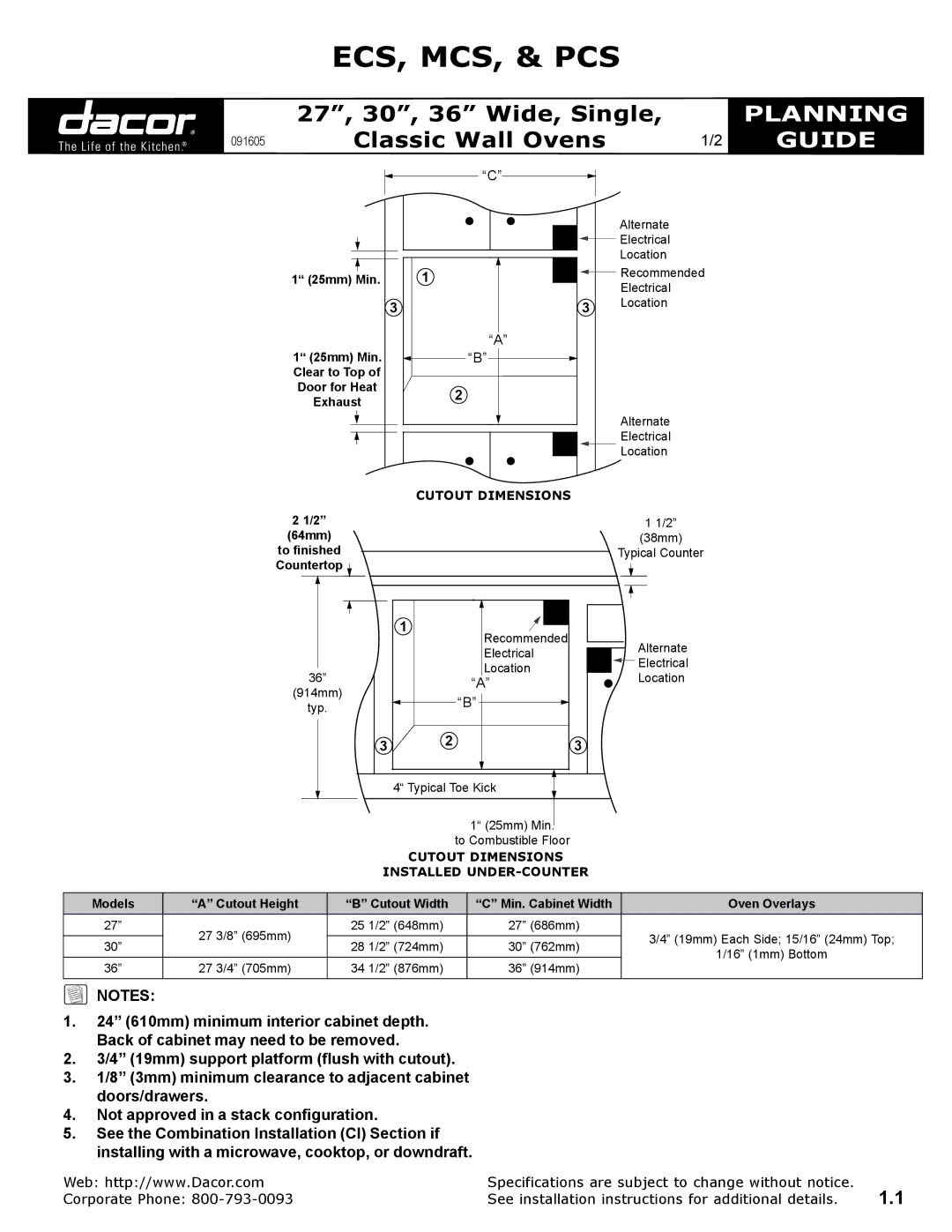
ECS, MCS, & PCS
| 27”, 30”, 36” Wide, Single, |
| PLANNING |
091605 | Classic Wall Ovens | 1/2 | GUIDE |
|
|
|
|
“C”
1“ (25mm) Min.
1“ (25mm) Min.
Clear to Top of
Door for Heat
Exhaust
|
| Alternate |
|
| Electrical |
|
| Location |
1 |
| Recommended |
|
| Electrical |
3 | 3 | Location |
| ||
| “A” |
|
| “B” |
|
| 2 |
|
|
| Alternate |
|
| Electrical |
|
| Location |
|
|
|
|
|
| CUTOUT DIMENSIONS | ||||||
2 1/2” |
|
|
|
|
| 1 1/2” | ||||||
(64mm) |
|
|
|
|
| (38mm) | ||||||
to finished |
|
|
| Typical Counter | ||||||||
|
|
| ||||||||||
Countertop |
|
|
|
|
|
|
|
|
| |||
|
|
|
|
|
|
|
| |||||
|
|
|
|
|
|
|
|
|
|
|
|
|
|
|
|
|
|
|
|
|
|
|
|
|
|
36”
(914mm)
typ.
| 1 | Recommended |
|
|
| Alternate | |
|
| Electrical | |
|
| Electrical | |
|
| Location | |
|
| Location | |
|
| “A” | |
|
| “B” |
|
3 |
| 2 | 3 |
| 4“ Typical Toe Kick |
| |
1“ (25mm) Min.
to Combustible Floor
CUTOUT DIMENSIONS
INSTALLED UNDER-COUNTER
Models | “A” Cutout Height | “B” Cutout Width | “C” Min. Cabinet Width | Oven Overlays | |
27” | 27 3/8” (695mm) | 25 1/2” (648mm) | 27” (686mm) | 3/4” (19mm) Each Side; 15/16” (24mm) Top; | |
|
|
| |||
30” | 28 1/2” (724mm) | 30” (762mm) | |||
| 1/16” (1mm) Bottom | ||||
36” | 27 3/4” (705mm) | 34 1/2” (876mm) | 36” (914mm) | ||
| |||||
|
|
|
|
|
![]() NOTES:
NOTES:
1.24” (610mm) minimum interior cabinet depth. Back of cabinet may need to be removed.
2.3/4” (19mm) support platform (flush with cutout).
3.1/8” (3mm) minimum clearance to adjacent cabinet doors/drawers.
4.Not approved in a stack configuration.
5.See the Combination Installation (CI) Section if installing with a microwave, cooktop, or downdraft.
Web: http://www.Dacor.com | Specifications are subject to change without notice. | 1.1 |
Corporate Phone: | See installation instructions for additional details. |
