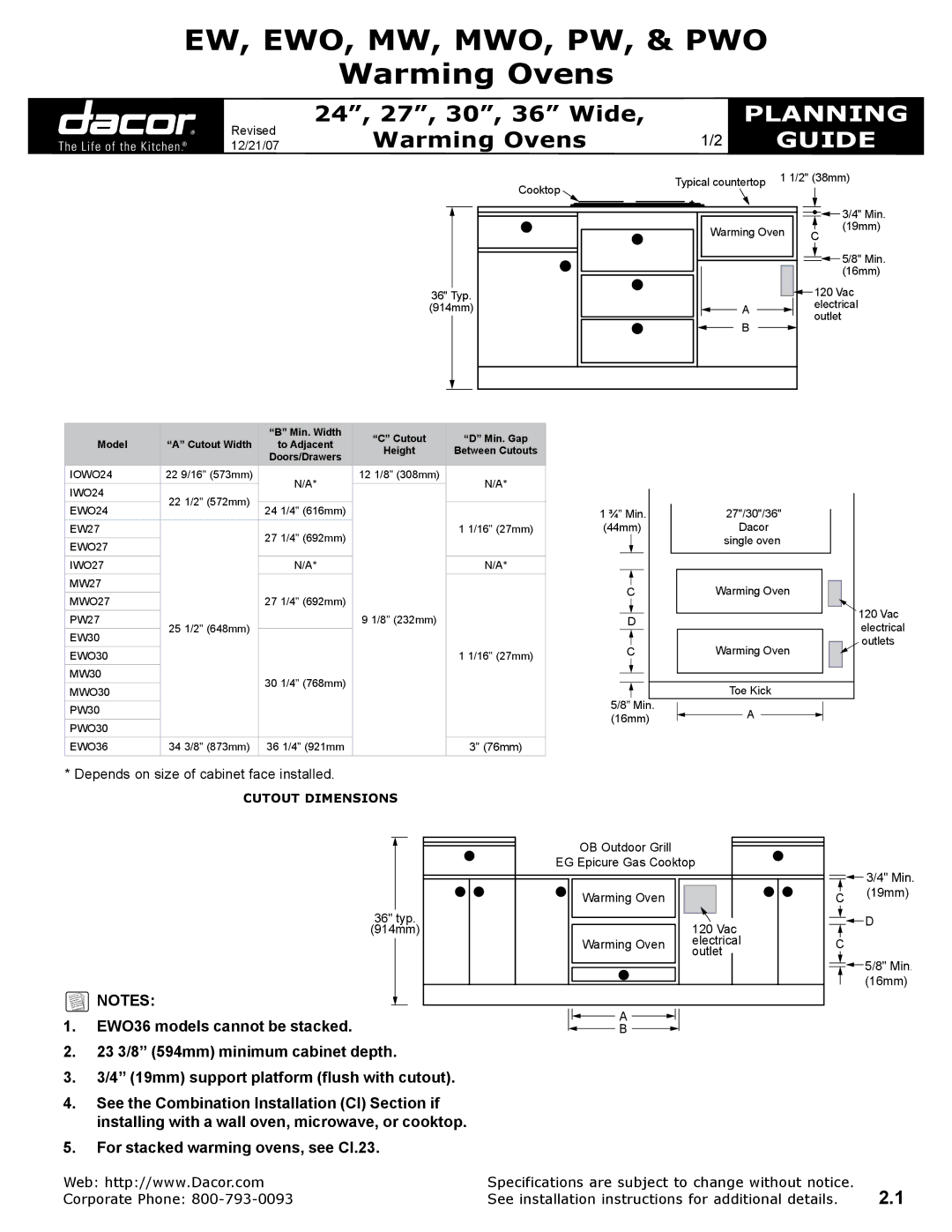
EW, EWO, MW, MWO, PW, & PWO
Warming Ovens
Revised 12/21/07
24”, 27”, 30”, 36” Wide, |
| PLANNING |
Warming Ovens | 1/2 | GUIDE |
|
|
|
36" Typ. (914mm)
Cooktop | Typical countertop | 1 1/2" (38mm) | ||
|
|
| ||
|
|
|
| |
|
|
|
| 3/4" Min. |
| Warming Oven | C | (19mm) | |
|
| |||
|
|
|
| |
|
|
|
| 5/8" Min. |
|
|
|
| (16mm) |
|
|
| 120 Vac | |
| A |
| electrical | |
|
| outlet |
| |
| B |
|
| |
|
|
|
| |
|
| “B” Min. Width | “C” Cutout | “D” Min. Gap | |
Model | “A” Cutout Width | to Adjacent | |||
Height | Between Cutouts | ||||
|
| Doors/Drawers | |||
|
|
|
| ||
IOWO24 | 22 9/16” (573mm) | N/A* | 12 1/8” (308mm) | N/A* | |
IWO24 | 22 1/2” (572mm) |
| |||
|
|
| |||
EWO24 | 24 1/4” (616mm) |
|
| ||
|
|
| |||
EW27 |
| 27 1/4” (692mm) |
| 1 1/16” (27mm) | |
EWO27 |
|
|
| ||
|
|
|
| ||
IWO27 |
| N/A* |
| N/A* | |
MW27 |
|
|
|
| |
MWO27 |
| 27 1/4” (692mm) |
|
| |
PW27 | 25 1/2” (648mm) |
| 9 1/8” (232mm) |
| |
EW30 |
|
|
| ||
|
|
|
| ||
EWO30 |
|
|
| 1 1/16” (27mm) | |
MW30 |
| 30 1/4” (768mm) |
|
| |
MWO30 |
|
|
| ||
|
|
|
| ||
PW30 |
|
|
|
| |
PWO30 |
|
|
|
| |
EWO36 | 34 3/8” (873mm) | 36 1/4” (921mm |
| 3” (76mm) |
1 ¾” Min. | 27"/30"/36" |
|
(44mm) | Dacor |
|
| single oven |
|
C | Warming Oven |
|
D |
| 120 Vac |
| electrical | |
|
| |
C | Warming Oven | outlets |
| ||
5/8” Min. | Toe Kick |
|
A |
| |
(16mm) |
| |
|
|
*Depends on size of cabinet face installed.
CUTOUT DIMENSIONS
36" typ.
(914mm)
OB Outdoor Grill |
|
EG Epicure Gas Cooktop | |
Warming Oven |
|
| 120 Vac |
Warming Oven | electrical |
| outlet |
![]()
![]() 3/4" Min. C (19mm)
3/4" Min. C (19mm)
![]()
![]() D C
D C
![]()
![]() 5/8" Min. (16mm)
5/8" Min. (16mm)
![]() NOTES:
NOTES:
1.EWO36 models cannot be stacked.
2.23 3/8” (594mm) minimum cabinet depth.
3.3/4” (19mm) support platform (flush with cutout).
4.See the Combination Installation (CI) Section if installing with a wall oven, microwave, or cooktop.
5.For stacked warming ovens, see CI.23.
![]() A
A ![]()
![]()
![]() B
B ![]()
Web: http://www.Dacor.com | Specifications are subject to change without notice. | 2.1 |
Corporate Phone: | See installation instructions for additional details. |
