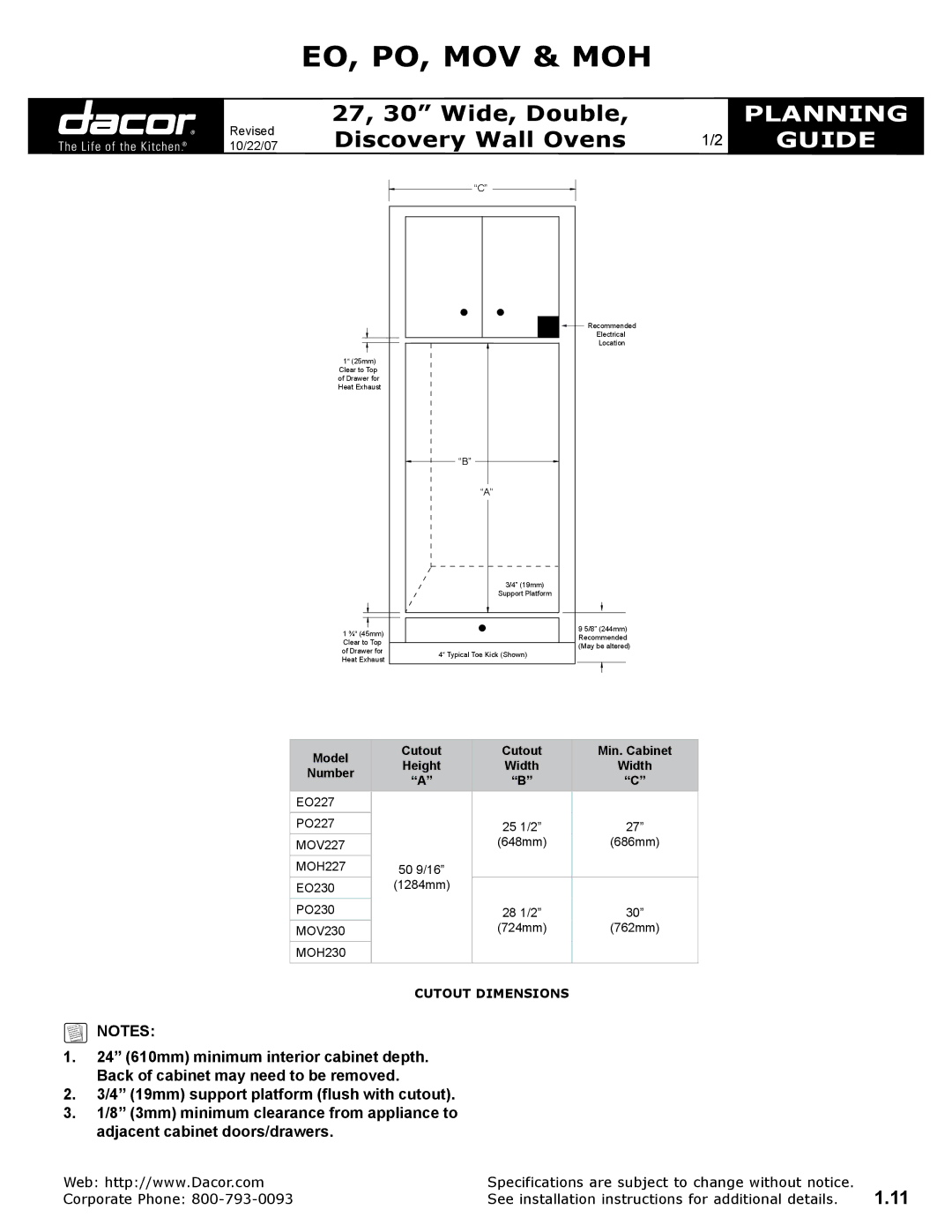
EO, PO, MOV & MOH
Revised 10/22/07
27, 30” Wide, Double, |
| PLANNING |
Discovery Wall Ovens | 1/2 | GUIDE |
|
|
|
| “C” | |
| Recommended | |
| Electrical | |
| Location | |
1“ (25mm) |
| |
Clear to Top |
| |
of Drawer for |
| |
Heat Exhaust |
| |
| “B” | |
| “A” | |
| 3/4” (19mm) | |
| Support Platform | |
1 ¾“ (45mm) | 9 5/8” (244mm) | |
Recommended | ||
Clear to Top | ||
(May be altered) | ||
of Drawer for | ||
4“ Typical Toe Kick (Shown) | ||
Heat Exhaust | ||
|
Model | Cutout | Cutout | Min. Cabinet | |
Height | Width | Width | ||
Number | ||||
“A” | “B” | “C” | ||
| ||||
EO227 |
|
|
| |
PO227 |
| 25 1/2” | 27” | |
MOV227 |
| (648mm) | (686mm) | |
|
|
|
| |
MOH227 | 50 9/16” |
|
| |
EO230 | (1284mm) |
|
| |
|
|
|
| |
PO230 |
| 28 1/2” | 30” | |
MOV230 |
| (724mm) | (762mm) | |
|
|
|
| |
MOH230 |
|
|
| |
| CUTOUT DIMENSIONS |
| ||
![]() NOTES:
NOTES:
1.24” (610mm) minimum interior cabinet depth. Back of cabinet may need to be removed.
2.3/4” (19mm) support platform (flush with cutout).
3.1/8” (3mm) minimum clearance from appliance to adjacent cabinet doors/drawers.
Web: http://www.Dacor.com | Specifications are subject to change without notice. | 1.11 |
Corporate Phone: | See installation instructions for additional details. |
