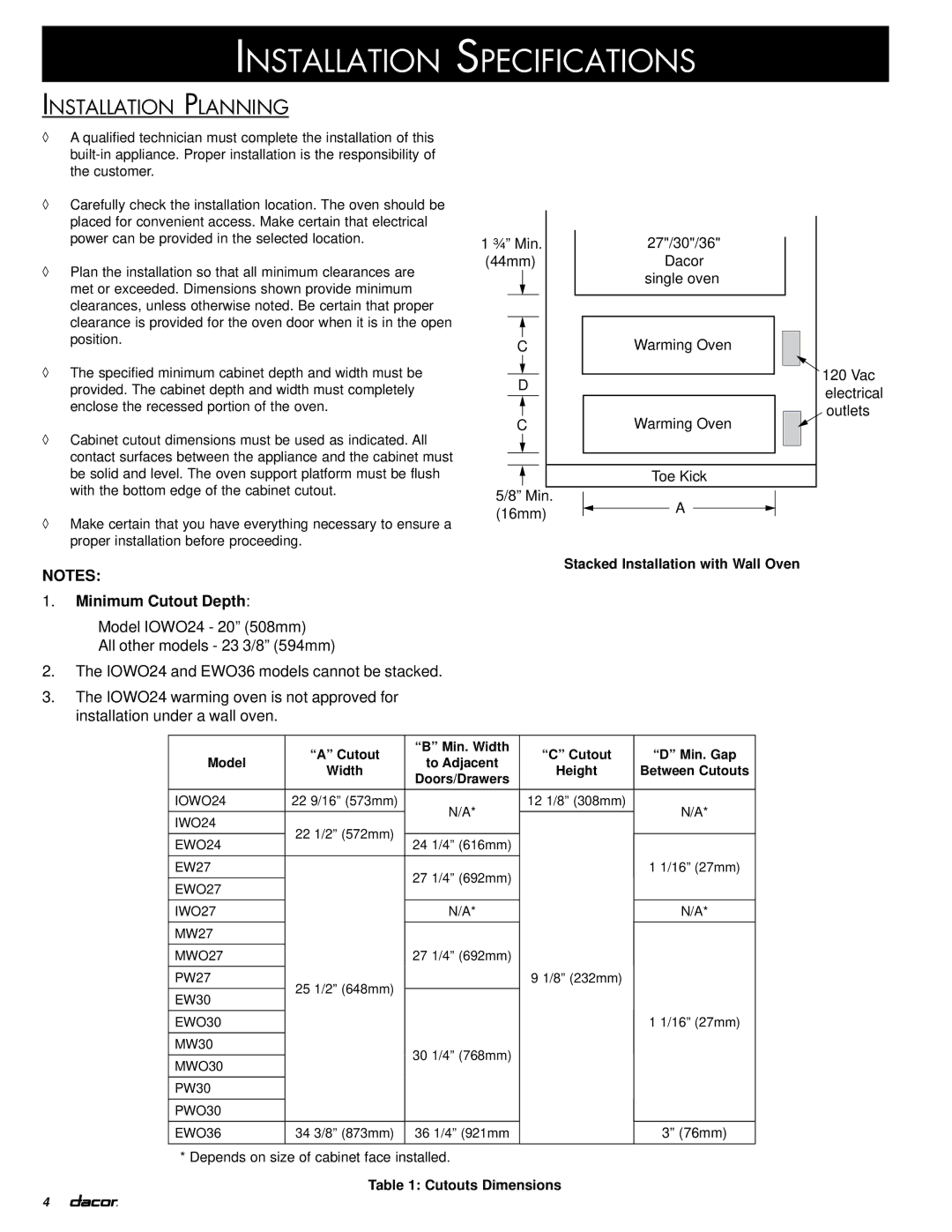
Installation Specifications |
| ||
Installation Planning |
|
|
|
◊ A qualified technician must complete the installation of this |
|
|
|
|
|
| |
the customer. |
|
|
|
◊ Carefully check the installation location. The oven should be |
|
|
|
placed for convenient access. Make certain that electrical |
|
|
|
power can be provided in the selected location. | 1 ¾” Min. | 27"/30"/36" |
|
◊ Plan the installation so that all minimum clearances are | (44mm) | Dacor |
|
| single oven |
| |
met or exceeded. Dimensions shown provide minimum |
|
| |
|
|
| |
clearances, unless otherwise noted. Be certain that proper |
|
|
|
clearance is provided for the oven door when it is in the open |
|
|
|
position. | C | Warming Oven |
|
|
| ||
◊ The specified minimum cabinet depth and width must be | D |
| 120 Vac |
provided. The cabinet depth and width must completely |
| electrical | |
enclose the recessed portion of the oven. | C | Warming Oven | outlets |
◊ Cabinet cutout dimensions must be used as indicated. All |
| ||
|
|
| |
contact surfaces between the appliance and the cabinet must |
|
|
|
be solid and level. The oven support platform must be flush |
| Toe Kick |
|
with the bottom edge of the cabinet cutout. | 5/8” Min. | A |
|
|
| ||
◊ Make certain that you have everything necessary to ensure a | (16mm) |
| |
|
| ||
|
|
| |
proper installation before proceeding. |
|
|
|
NOTES:
Stacked Installation with Wall Oven
1.Minimum Cutout Depth:
Model IOWO24 - 20” (508mm)
All other models - 23 3/8” (594mm)
2.The IOWO24 and EWO36 models cannot be stacked.
3.The IOWO24 warming oven is not approved for installation under a wall oven.
| “A” Cutout | “B” Min. Width | “C” Cutout | “D” Min. Gap | |
Model | to Adjacent | ||||
Width | Height | Between Cutouts | |||
| Doors/Drawers | ||||
|
|
|
| ||
IOWO24 | 22 9/16” (573mm) | N/A* | 12 1/8” (308mm) | N/A* | |
IWO24 | 22 1/2” (572mm) |
| |||
|
|
| |||
EWO24 | 24 1/4” (616mm) |
|
| ||
|
|
| |||
EW27 |
| 27 1/4” (692mm) |
| 1 1/16” (27mm) | |
EWO27 |
|
|
| ||
|
|
|
| ||
IWO27 |
| N/A* |
| N/A* | |
MW27 |
|
|
|
| |
MWO27 |
| 27 1/4” (692mm) |
|
| |
PW27 | 25 1/2” (648mm) |
| 9 1/8” (232mm) |
| |
EW30 |
|
|
| ||
|
|
|
| ||
EWO30 |
|
|
| 1 1/16” (27mm) | |
|
|
|
|
| |
MW30 |
| 30 1/4” (768mm) |
|
| |
|
|
|
| ||
MWO30 |
|
|
| ||
|
|
|
| ||
|
|
|
|
| |
PW30 |
|
|
|
| |
|
|
|
|
| |
PWO30 |
|
|
|
| |
|
|
|
|
| |
EWO36 | 34 3/8” (873mm) | 36 1/4” (921mm |
| 3” (76mm) |
* Depends on size of cabinet face installed.
Table 1: Cutouts Dimensions
4
