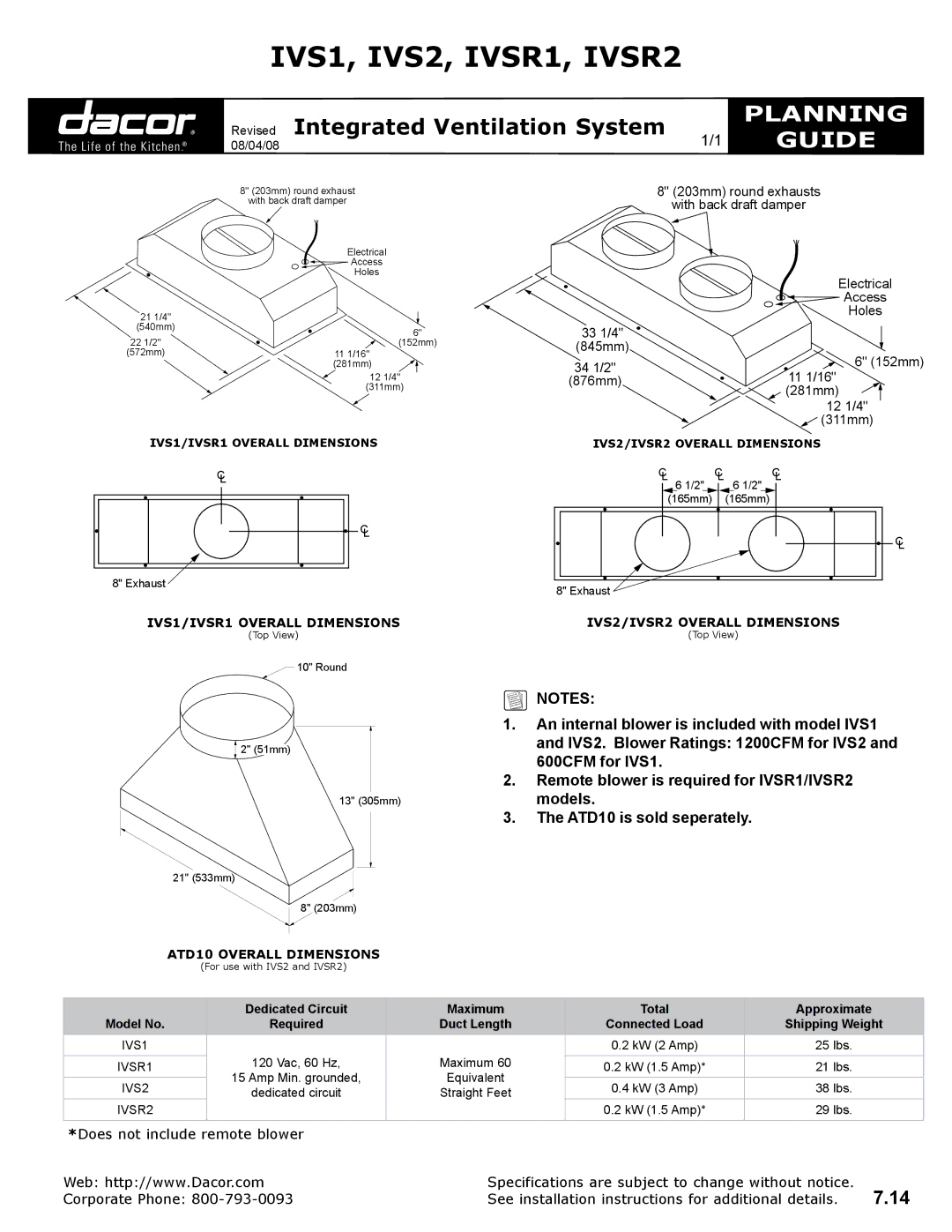IVS1, IVSR2, IVSR1, IVS2 specifications
Dacor IVS1, IVSR2, IVSR1, and IVS2 are a series of innovative kitchen appliances from Dacor, a manufacturer known for blending advanced technology with stylish design. These models epitomize Dacor’s commitment to delivering high-performance cooking solutions that cater to both professional chefs and home cooking enthusiasts.The Dacor IVS1 is a standout integrated vacuum sealer that offers exceptional versatility. It is engineered to preserve the freshness of food by removing air from vacuum bags. With adjustable vacuum and sealing levels, the IVS1 accommodates various food types, from delicate fruits to hearty meats. This model is also equipped with a built-in roll storage compartment, which allows users to create custom-sized bags effortlessly.
Moving on to the IVSR2, it features a dual-zone wine cellar that ensures optimal storage conditions for different types of wine. With the ability to maintain separate temperatures in its two zones, the IVSR2 helps in preserving the unique characteristics of red and white wines. It also boasts a sleek design, complete with tinted glass doors and LED lighting, creating a visually appealing display for wine connoisseurs.
The IVSR1 complements the IVSR2 with its single-zone wine cooler, optimized for those who may prefer a more compact solution. Like its dual-zone counterpart, the IVSR1 prioritizes delicate temperature control and humidity management to protect wine from spoilage. It is an excellent addition to smaller kitchens or as an accessory to a larger bar area.
Finally, the Dacor IVS2 is a highly functional sous-vide circulator that guarantees precise temperature control for sous-vide cooking. Users can set desired cooking times and temperatures via a user-friendly interface, ensuring perfect results every time. The IVS2’s compact design fits seamlessly into any kitchen environment, while its stainless-steel construction ensures durability.
Dacor’s commitment to innovation is exemplified in these models, all of which incorporate advanced technologies to facilitate culinary creativity and efficiency in the kitchen. The seamless integration of design and performance in the IVS1, IVSR2, IVSR1, and IVS2 products sets them apart as essential tools for modern cooking enthusiasts, inviting users to explore new culinary horizons and elevate their home cooking experience.

