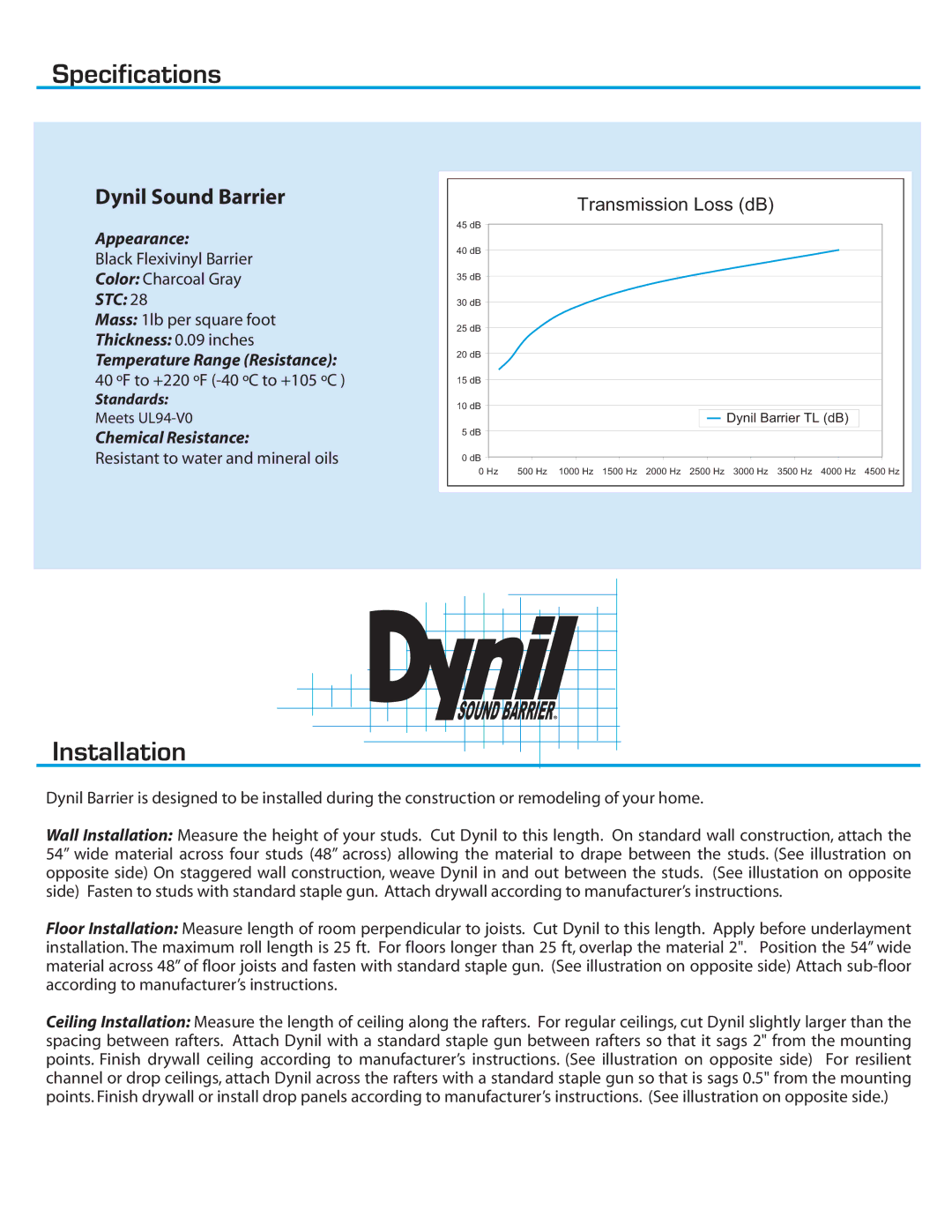
Specifications
Dynil Sound Barrier
Appearance:
Black Flexivinyl Barrier
Color: Charcoal Gray
STC: 28
Mass: 1lb per square foot
Thickness: 0.09 inches
Temperature Range (Resistance): 40 ºF to +220 ºF
Standards:
Meets
Chemical Resistance:
Resistant to water and mineral oils
Transmission Loss (dB)
45 dB |
|
|
|
|
|
|
|
|
|
40 dB |
|
|
|
|
|
|
|
|
|
35 dB |
|
|
|
|
|
|
|
|
|
30 dB |
|
|
|
|
|
|
|
|
|
25 dB |
|
|
|
|
|
|
|
|
|
20 dB |
|
|
|
|
|
|
|
|
|
15 dB |
|
|
|
|
|
|
|
|
|
10 dB |
|
|
|
|
|
|
|
|
|
|
|
|
|
|
| Dynil Barrier TL (dB) |
| ||
5 dB |
|
|
|
|
|
|
|
|
|
0 dB |
|
|
|
|
|
|
|
|
|
0 Hz | 500 Hz | 1000 Hz | 1500 Hz | 2000 Hz | 2500 Hz | 3000 Hz | 3500 Hz | 4000 Hz | 4500 Hz |
SOUNDBARRIER |
Installation
Dynil Barrier is designed to be installed during the construction or remodeling of your home.
Wall Installation: Measure the height of your studs. Cut Dynil to this length. On standard wall construction, attach the 54” wide material across four studs (48” across) allowing the material to drape between the studs. (See illustration on opposite side) On staggered wall construction, weave Dynil in and out between the studs. (See illustation on opposite side) Fasten to studs with standard staple gun. Attach drywall according to manufacturer’s instructions.
Floor Installation: Measure length of room perpendicular to joists. Cut Dynil to this length. Apply before underlayment installation. The maximum roll length is 25 ft. For floors longer than 25 ft, overlap the material 2". Position the 54” wide material across 48” of floor joists and fasten with standard staple gun. (See illustration on opposite side) Attach
Ceiling Installation: Measure the length of ceiling along the rafters. For regular ceilings, cut Dynil slightly larger than the spacing between rafters. Attach Dynil with a standard staple gun between rafters so that it sags 2" from the mounting points. Finish drywall ceiling according to manufacturer’s instructions. (See illustration on opposite side) For resilient channel or drop ceilings, attach Dynil across the rafters with a standard staple gun so that is sags 0.5" from the mounting points. Finish drywall or install drop panels according to manufacturer’s instructions. (See illustration on opposite side.)
