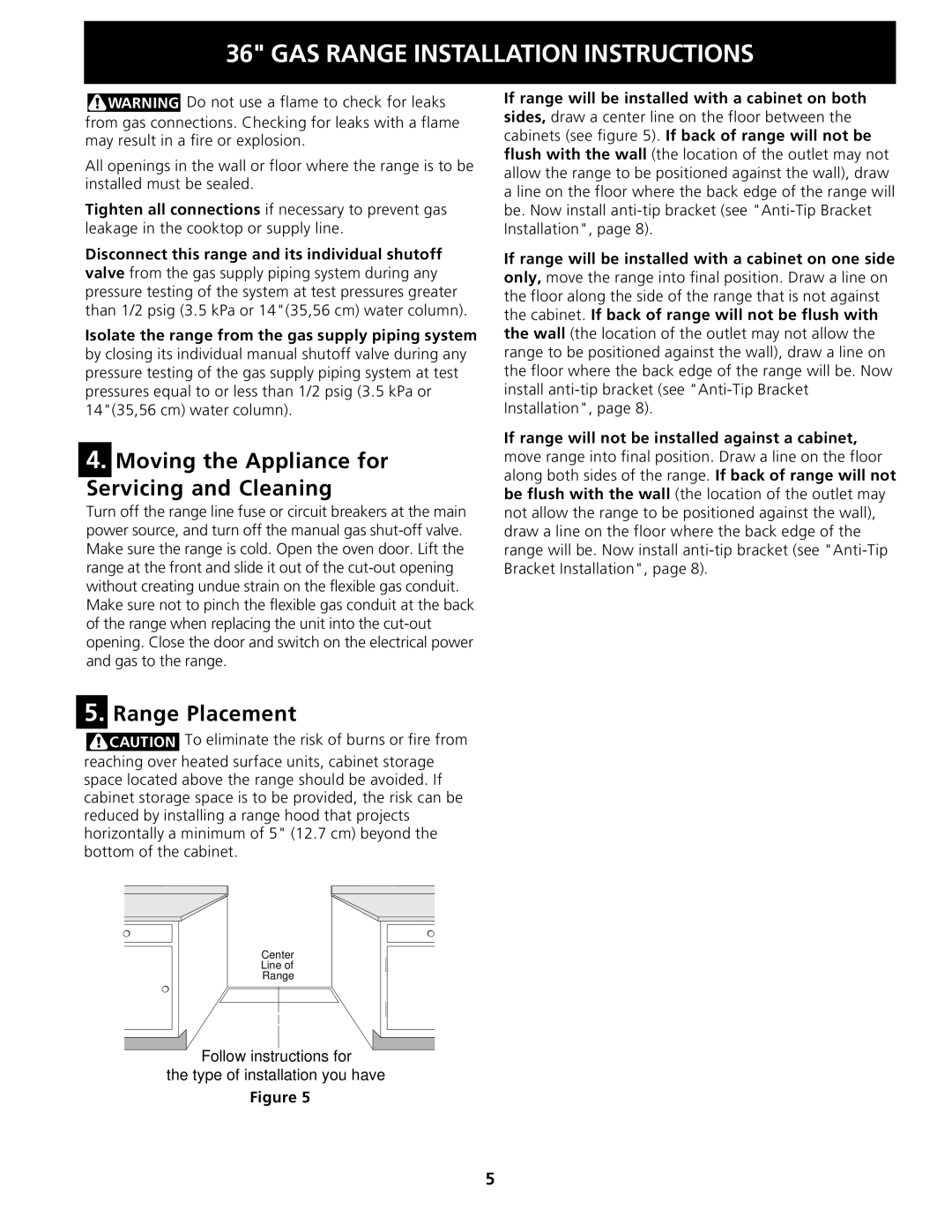318201778 specifications
The Electrolux 318201778 is a high-performance refrigerator that combines innovative technology with practical design, making it a popular choice for modern households. This appliance is distinguished by its ample storage capacity, energy efficiency, and user-friendly features that enhance both functionality and convenience in the kitchen.One of the main features of the Electrolux 318201778 is its spacious interior, which includes adjustable shelving and bins designed to accommodate various food items. The refrigerator's flexible storage options allow users to customize the layout to meet their needs, whether storing large containers, tall bottles, or everyday groceries. The arrangement of the shelves ensures that all items are easily accessible, minimizing the time spent searching for food essentials.
An important aspect of the Electrolux 318201778 is its advanced cooling technology. The refrigerator utilizes a multi-air flow system that circulates cold air evenly throughout the unit. This consistent cooling helps maintain the freshness of perishables, ensuring that food stays delicious for longer periods. Additionally, the unit features a frost-free design that eliminates the need for manual defrosting, allowing for hassle-free maintenance.
Energy efficiency is another critical characteristic of the Electrolux 318201778. Equipped with an Energy Star rating, the refrigerator is designed to consume less electricity compared to traditional models, ultimately leading to lower utility bills. This eco-friendly design not only benefits the environment but also helps homeowners save money in the long run.
The Electrolux 318201778 also focuses on user convenience, featuring an intuitive control panel that allows easy adjustment of temperature settings. The bright LED lighting inside the refrigerator enhances visibility, making it simple to find items even in low light conditions. Furthermore, it includes a water and ice dispenser, adding to its versatility and making it an essential appliance for any modern kitchen.
Durability is another hallmark of the Electrolux 318201778. Constructed with high-quality materials, it is built to withstand the rigors of daily use while maintaining its sleek appearance. The stainless steel finish not only looks appealing but is also resistant to smudges and fingerprints, making cleaning a breeze.
In conclusion, the Electrolux 318201778 stands out as a reliable and efficient refrigerator that meets the diverse needs of today's consumers. With its combination of generous storage space, modern cooling technology, energy efficiency, and user-friendly features, this appliance is an excellent addition to any home.

