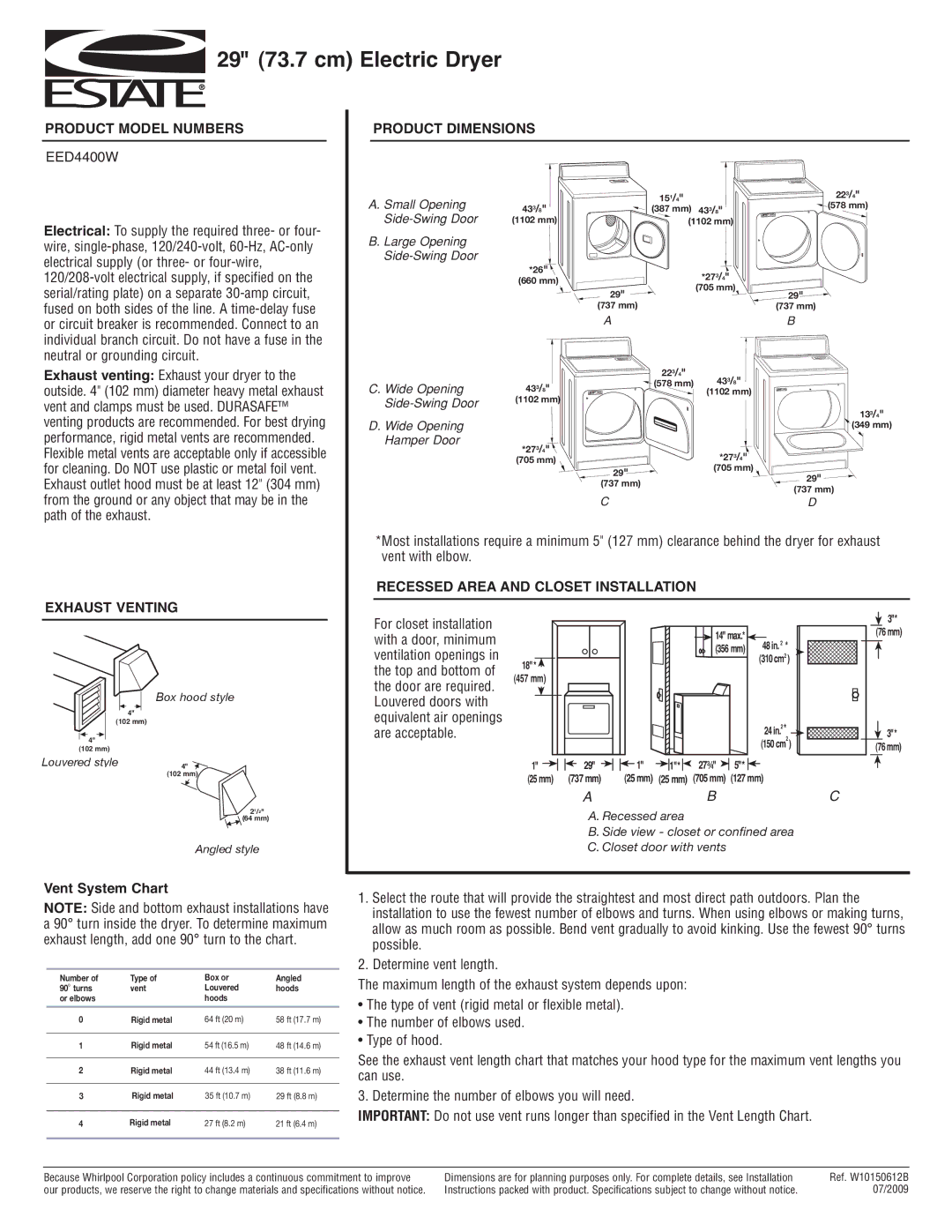
 29" (73.7 cm) Electric Dryer
29" (73.7 cm) Electric Dryer
PRODUCT MODEL NUMBERS EED4400W
PRODUCT DIMENSIONS
Electrical: To supply the required three- or four- wire,
individual branch circuit. Do not have a fuse in the Exhaustneutr l or groundingventing: circuit.
Exhaust your dryer to the
outside. 4" (102 mm) diameter heavy metal exhaust vent and clamps must be used. DURASAFE™ venting products are recommended. For best drying performance, rigid metal vents are recommended. Flexible metal vents are acceptable only if accessible for cleaning. Do NOT use plastic or metal foil vent. Exhaust outlet hood must be at least 12" (304 mm) from the ground or any object that may be in the path of the exhaust.
A. Small Opening | 433/8" |
(1102 mm) |
B. Large Opening
*26" ![]()
(660 mm)
C. Wide Opening | 433/8" |
(1102 mm) | |
| |
D. Wide Opening |
|
Hamper Door | *273/4" |
| |
| (705 mm) |
151/4" |
| 223/4" |
(387 mm) | 433/8" | (578 mm) |
| ||
(1102 mm) |
| |
| *273/4" |
|
29" | (705 mm) | 29" |
| ||
(737 mm) |
| (737 mm) |
A |
| B |
223/4" | 433/8" |
|
(578 mm) |
| |
| (1102 mm) |
|
|
| 133/4" |
|
| (349 mm) |
| *273/4" |
|
29" | (705 mm) | 29" |
| ||
(737 mm) |
| |
| (737 mm) | |
C |
| |
| D | |
EXHAUST VENTING
*Most installations require a minimum 5" (127 mm) clearance behind the dryer for exhaust
vent with elbow.
RECESSED AREA AND CLOSET INSTALLATION
Box hood style
4" (102 mm)
![]()
![]() 4"
4" ![]() (102 mm)
(102 mm)
Louvered style | 4" |
| (102 mm) |
21/2"
![]() (64 mm)
(64 mm)
Angled style
For closet installation with a door, minimum ventilation openings in the top and bottom of the door are required. Louvered doors with equivalent air openings are acceptable.
|
|
|
| 14"max.* | 48in.2 * | |
|
|
|
| (356 mm) | ||
18"* |
|
|
|
|
| (310cm2 ) |
(457 mm) |
|
|
|
|
|
|
|
|
|
|
|
| 24in.2 *2 |
|
|
|
|
|
| (150cm ) |
1" | 29" | 1" | 1"* | 27¾" | 5"* |
|
(25mm) | (737 mm) | (25 mm) | (25 mm) | (705mm) (127 mm) | ||
| A |
|
| B |
|
|
A. Recessed area
B. Side view - closet or confined area
C. Closet door with vents
3"*
(76mm)
3"*
(76mm)
C
Vent System Chart
NOTE: Side and bottom exhaust installations have a 90° turn inside the dryer. To determine maximum exhaust length, add one 90° turn to the chart.
Number of | Type of | Box or | Angled |
90o turns | vent | Louvered | hoods |
or elbows |
| hoods |
|
|
|
|
|
0 | Rigid metal | 64 ft (20 m) | 58 ft (17.7 m) |
|
|
|
|
1 | Rigid metal | 54 ft (16.5 m) | 48 ft (14.6 m) |
|
|
|
|
2 | Rigid metal | 44 ft (13.4 m) | 38 ft (11.6 m) |
|
|
|
|
3 | Rigid metal | 35 ft (10.7 m) | 29 ft (8.8 m) |
|
|
|
|
4 | Rigid metal | 27 ft (8.2 m) | 21 ft (6.4 m) |
|
|
|
|
1.Select the route that will provide the straightest and most direct path outdoors. Plan the installation to use the fewest number of elbows and turns. When using elbows or making turns, allow as much room as possible. Bend vent gradually to avoid kinking. Use the fewest 90° turns possible.
2.Determine vent length.
The maximum length of the exhaust system depends upon:
•The type of vent (rigid metal or flexible metal).
•The number of elbows used.
•Type of hood.
See the exhaust vent length chart that matches your hood type for the maximum vent lengths you can use.
3. Determine the number of elbows you will need.
IMPORTANT: Do not use vent runs longer than specified in the Vent Length Chart.
Because Whirlpool Corporation policy includes a continuous commitment to improve our products, we reserve the right to change materials and specifications without notice.
Dimensions are for planning purposes only. For complete details, see Installation | Ref. W10150612B |
Instructions packed with product. Specifications subject to change without notice. | 07/2009 |
