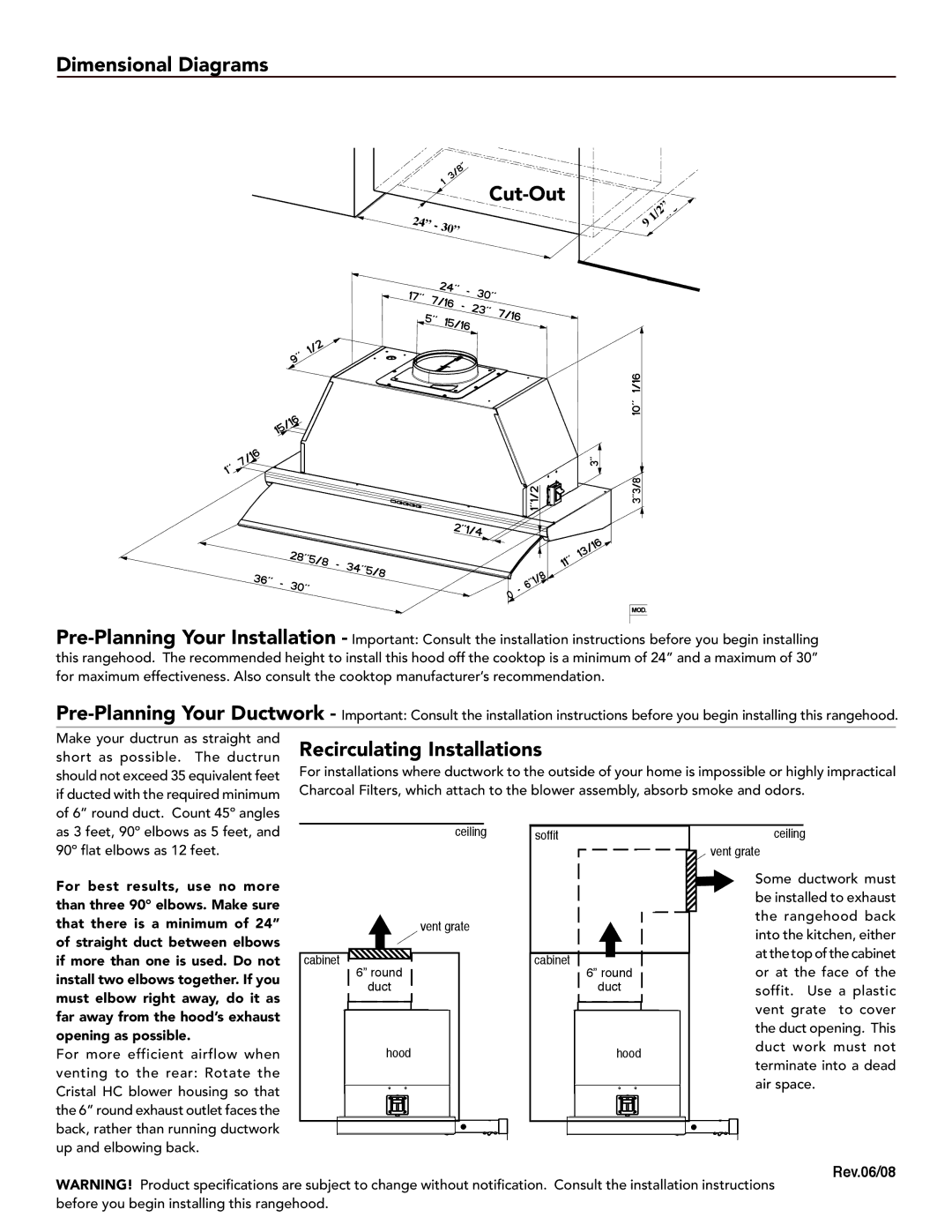630006508 specifications
The Faber 630006508 is a sophisticated and efficient kitchen hood designed to enhance your culinary space while ensuring optimal air quality. Emphasizing both functionality and style, this model seamlessly integrates into various kitchen designs, making it a versatile choice for homeowners and chefs alike.One of the standout features of the Faber 630006508 is its powerful suction capability. With a robust airflow capacity, it efficiently removes smoke, odors, and grease from the air, ensuring a clean and fresh cooking environment. The hood is equipped with advanced extraction technologies that optimize performance, making it ideal for intense cooking sessions.
The design of the Faber 630006508 is both contemporary and practical. The sleek body, typically finished in stainless steel or a combination of materials, exudes elegance while being easy to clean. Its minimalist aesthetics allow it to complement modern kitchen decor, ensuring that it doesn't just serve a functional purpose but also acts as a design element in the space.
In addition to its robust performance, the Faber 630006508 features variable speed settings. This allows users to select the appropriate suction level based on cooking needs, whether frying, boiling, or sautéing. The integrated filters effectively trap grease and particulates, prolonging the life of the hood and maintaining its efficiency. Many users appreciate that the filters are dishwasher-safe, making maintenance straightforward and hassle-free.
Another remarkable characteristic of the Faber 630006508 is its noise reduction technology. This innovative feature minimizes operational noise, allowing for a quiet cooking atmosphere without sacrificing power. The hood can work quietly in the background, enhancing the cooking experience rather than detracting from it.
The Faber 630006508 is also equipped with user-friendly controls, often featuring intuitive touch panel or remote functionality that allows for easy adjustments and monitoring. This convenience is complemented by built-in LED lighting that illuminates the cooking area, enhancing visibility while adding to the overall ambiance of the kitchen.
In conclusion, the Faber 630006508 is a high-performance kitchen hood that combines powerful suction, stylish design, and advanced technologies. Its efficient operation, ease of maintenance, and modern features make it an ideal choice for those looking to invest in a reliable and attractive kitchen ventilation solution.

