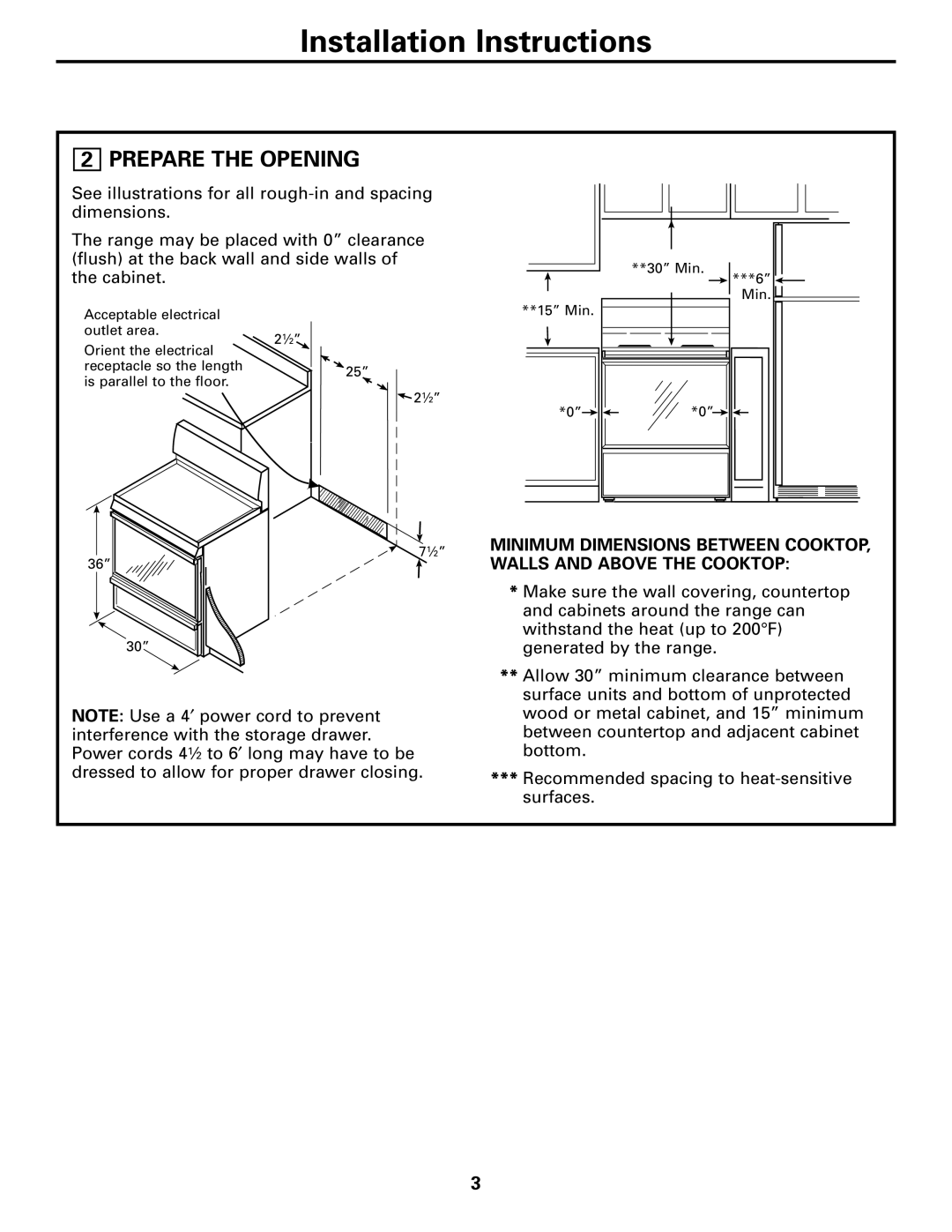JBP99, JBS55 specifications
The GE JBP99 and JBS55 are two distinct models of freestanding ranges that exemplify General Electric's commitment to quality, innovation, and user-friendly design in kitchen appliances. Both models offer a blend of traditional cooking principles with modern technology, ensuring that home chefs can create culinary delights with ease and precision.The GE JBP99 is a versatile range that features both gas and electric cooking options. It comes equipped with a spacious oven, providing ample room for baking and roasting. A standout feature of the JBP99 is its convection cooking technology, which allows for even heat distribution throughout the oven, resulting in perfectly cooked meals every time. The range's two oven racks can be adjusted to accommodate various dish sizes, making it ideal for family gatherings and large meals.
In terms of cooktop features, the JBP99 boasts sealed burners that offer a range of BTU outputs for precise temperature control. This facilitates everything from simmering delicate sauces to achieving a high heat for searing meats. Additionally, the continuous grates provide a seamless surface for moving pots and pans, ensuring a smooth cooking experience.
On the other hand, the GE JBS55 is a more simplified yet highly efficient electric range. It features smooth top cooking elements that provide an easy-to-clean surface while offering reliable heat distribution. The JBS55 also incorporates GE’s True European Convection, promoting even heating throughout the oven for remarkable baking results.
Both models come equipped with self-cleaning options, reducing the hassle of oven maintenance. The JBS55 features a large capacity oven, which can accommodate a variety of cookware and baking dishes, making it versatile for different cooking needs. A notable characteristic of the JBS55 is its built-in wifi capabilities, allowing users to control the oven remotely through a smartphone app. This presents the opportunity to preheat the oven, set timers, and receive notifications, all from the convenience of a mobile device.
Moreover, the safety features included in both models, such as automatic shut-off and an oven lock, ensure that these ranges not only meet cooking demands but also prioritize user safety.
In summary, the GE JBP99 and JBS55 are excellent options for those seeking reliable and innovative cooking solutions. Whether you prefer the hybrid aspect of the JBP99 or the streamlined efficiency of the JBS55, each model provides an array of features designed to enhance the culinary experience at home.

