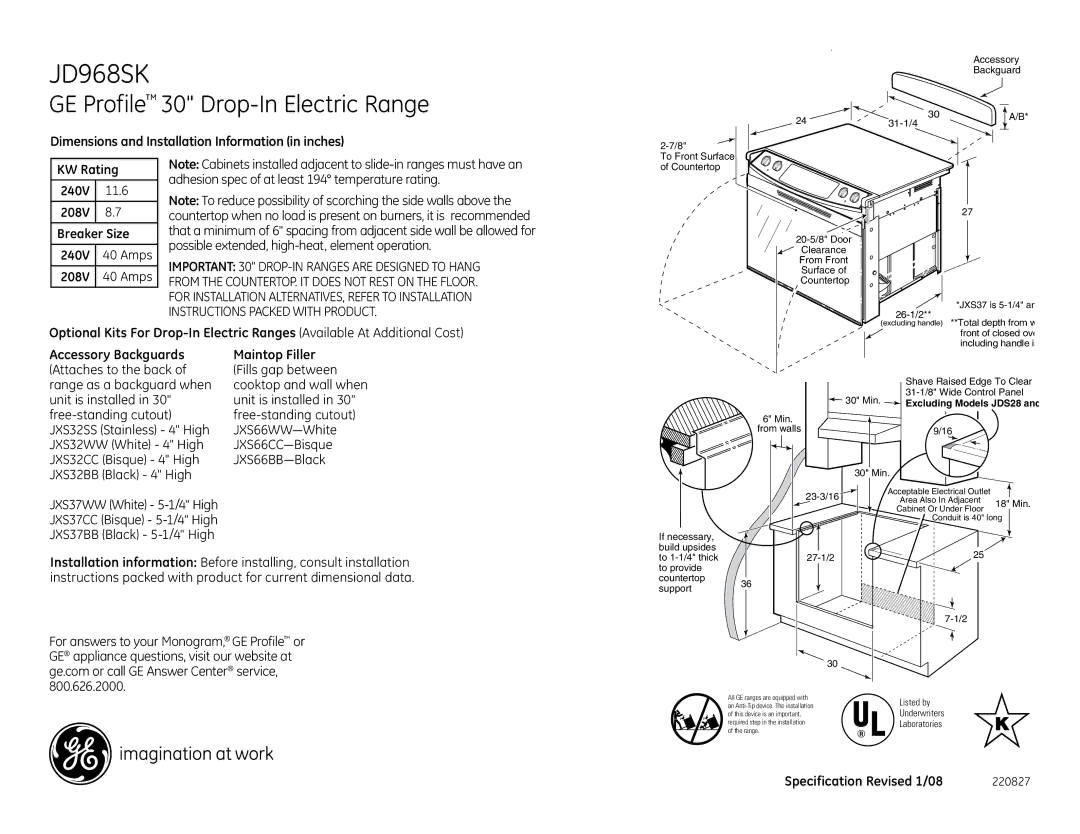
JD968SK
GE Profile™ 30" Drop-In Electric Range
Dimensions and Installation Information (in inches)
![]() To Front Surface
To Front Surface
2431-1/4
Accessory Backguard
A/B*
KW Rating
240V | 11.6 |
|
|
208V | 8.7 |
|
|
Breaker Size | |
|
|
240V | 40 Amps |
|
|
208V | 40 Amps |
|
|
Note: Cabinets installed adjacent to
Note: To reduce possibility of scorching the side walls above the countertop when no load is present on burners, it is recommended that a minimum of 6" spacing from adjacent side wall be allowed for possible extended,
IMPORTANT: 30"
of Countertop
Clearance
![]() From Front
From Front
Surface of
Countertop
27
*JXS37 is
Optional Kits For
Accessory Backguards | Maintop Filler |
(Attaches to the back of | (Fills gap between |
(excluding handle)
**Total depth from w front of closed ove including handle is
range as a backguard when | cooktop and wall when |
unit is installed in 30" | unit is installed in 30" |
JXS32SS (Stainless) - 4" High | |
JXS32WW (White) - 4" High | |
JXS32CC (Bisque) - 4" High | |
JXS32BB (Black) - 4" High |
|
JXS37WW (White) - |
|
JXS37CC (Bisque) - |
|
JXS37BB (Black) - |
|
Installation information: Before installing, consult installation instructions packed with product for current dimensional data.
6" Min. from walls
| ||
If necessary, |
| |
build upsides |
| |
to | ||
to provide |
| |
countertop | 36 | |
support | ||
|
| Shave Raised Edge To Clear | |
30" Min. | ||
Excluding Models JDS28 and | ||
| 9/16 |
|
30" Min. |
| |
| Acceptable Electrical Outlet |
|
| Area Also In Adjacent | 18" Min. |
| Cabinet Or Under Floor | |
|
| |
| Conduit is 40" long | |
25
For answers to your Monogram,® GE Profile™ or GE® appliance questions, visit our website at ge.com or call GE Answer Center® service, 800.626.2000.
| 30 |
|
All GE ranges are equipped with |
| Listed by |
| ||
an |
| |
of this device is an important, |
| Underwriters |
required step in the installation |
| Laboratories |
of the range. |
|
|
Specification Revised 1/08 | 220827 |
