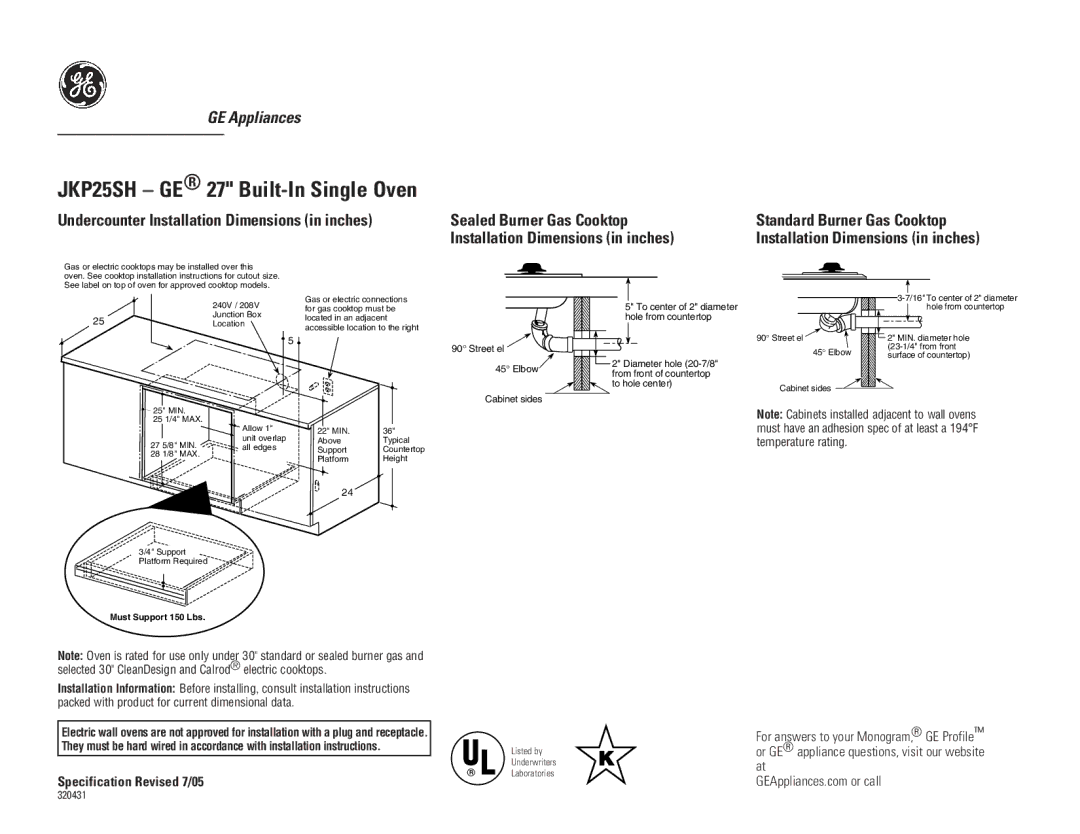
GE Appliances
JKP25SH – GE® 27" Built-In Single Oven
Undercounter Installation Dimensions (in inches) | Sealed Burner Gas Cooktop | Standard Burner Gas Cooktop |
| Installation Dimensions (in inches) | Installation Dimensions (in inches) |
Gas or electric cooktops may be installed over this
oven. See cooktop installation instructions for cutout size. See label on top of oven for approved cooktop models.
| 240V / 208V |
25 | Junction Box |
Location |
![]() 5
5 ![]()
Gas or electric connections for gas cooktop must be located in an adjacent accessible location to the right
90° Street el ![]()
45° Elbow
Cabinet sides
5" To center of 2" diameter hole from countertop
90° Street el ![]()
45° Elbow
2" Diameter hole |
|
from front of countertop |
|
to hole center) | Cabinet sides |
|
![]()
![]() 2" MIN. diameter hole
2" MIN. diameter hole
![]() 25" MIN.
25" MIN.
25 1/4" MAX.
![]() Allow 1"
Allow 1"
unit overlap
27 5/8" MIN.all edges
28 1/8" MAX.
22" MIN. | 36" |
Above | Typical |
Support | Countertop |
Platform | Height |
Note: Cabinets installed adjacent to wall ovens must have an adhesion spec of at least a 194°F temperature rating.
24
3/4" Support
Platform Required
Must Support 150 Lbs.
Note: Oven is rated for use only under 30" standard or sealed burner gas and selected 30" CleanDesign and Calrod® electric cooktops.
Installation Information: Before installing, consult installation instructions packed with product for current dimensional data.
Electric wall ovens are not approved for installation with a plug and receptacle. They must be hard wired in accordance with installation instructions.
Specification Revised 7/05
Listed by
Underwriters
RLaboratories
For answers to your Monogram,® GE Profile™ or GE® appliance questions, visit our website at
GEAppliances.com or call
320431
