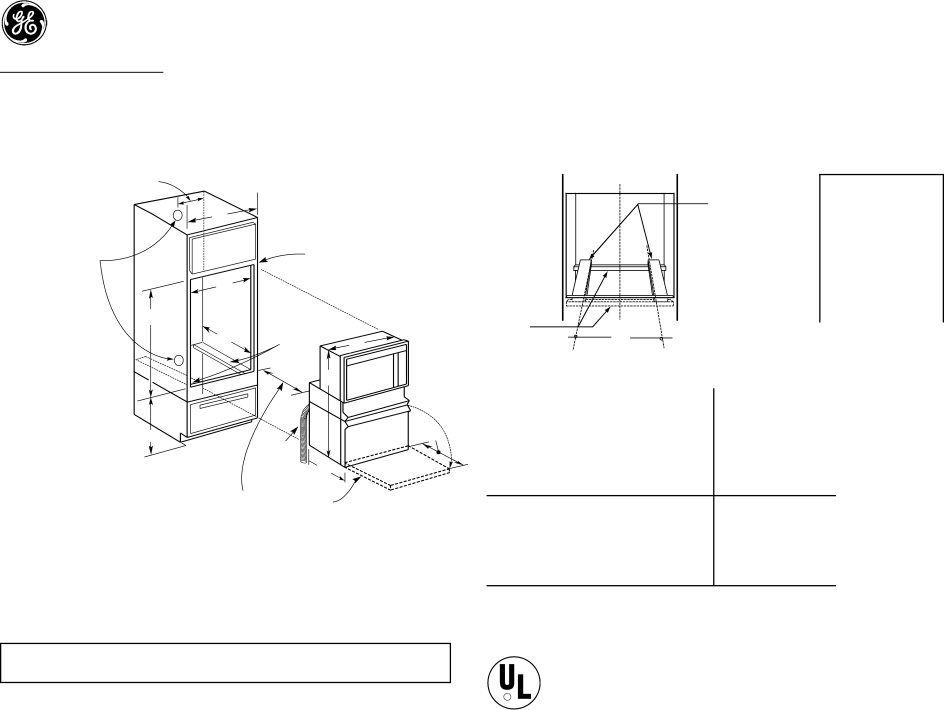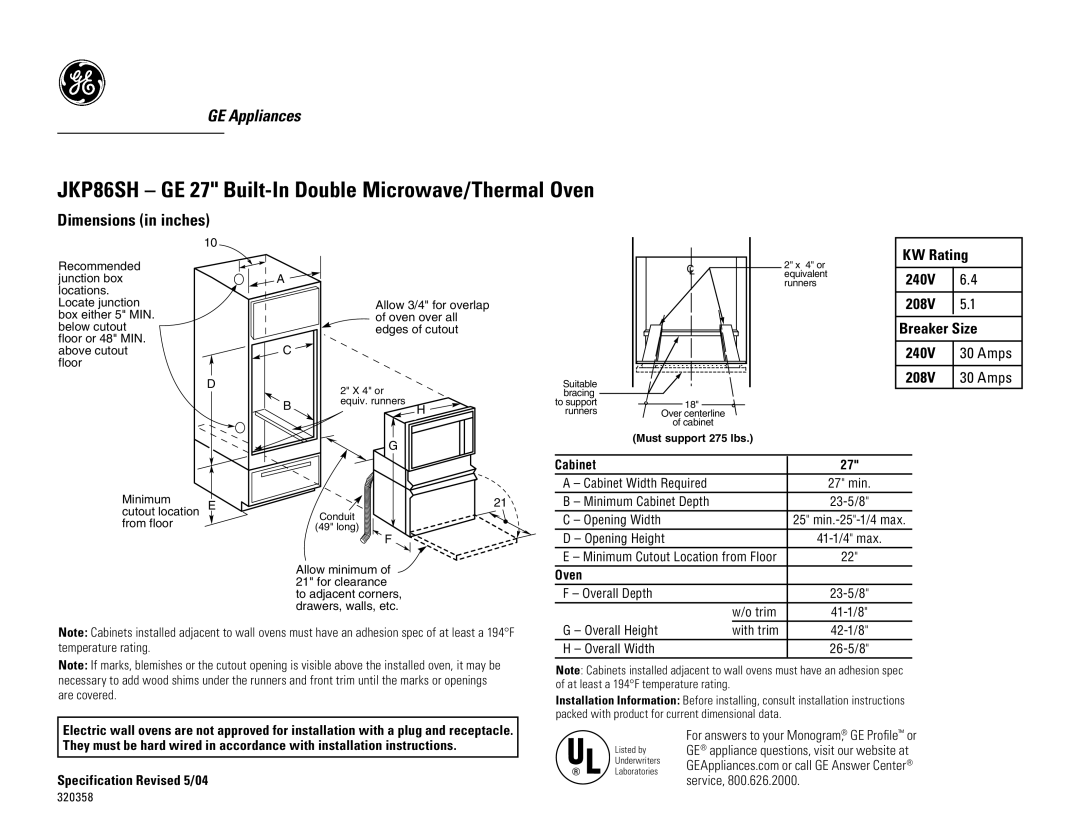
GE Appliances
JKP86SH – GE 27" Built-In Double Microwave/Thermal Oven
Dimensions (in inches)
10
Recommended junction box locations. Locate junction box either 5" MIN. below cutout floor or 48" MIN. above cutout floor
D
A
Allow 3/4" for overlap of oven over all
edges of cutout
C
2" X 4" or
Bequiv. runners H
Suitable bracing to support runners
C |
L |
18"
Over centerline
of cabinet
2" x 4" or equivalent runners
KW Rating
240V | 6.4 |
|
|
208V | 5.1 |
|
|
Breaker Size | |
|
|
240V | 30 Amps |
|
|
208V | 30 Amps |
Minimum E cutout location from floor
Conduit
(49" long)
G
21
![]()
![]() F
F
(Must support 275 lbs.)
Cabinet | 27" |
A – Cabinet Width Required | 27" min. |
B – Minimum Cabinet Depth | |
C – Opening Width | 25" |
D – Opening Height | |
E – Minimum Cutout Location from Floor | 22" |
Allow minimum of 21" for clearance to adjacent corners, drawers, walls, etc.
Note: Cabinets installed adjacent to wall ovens must have an adhesion spec of at least a 194°F temperature rating.
Note: If marks, blemishes or the cutout opening is visible above the installed oven, it may be necessary to add wood shims under the runners and front trim until the marks or openings are covered.
Electric wall ovens are not approved for installation with a plug and receptacle. They must be hard wired in accordance with installation instructions.
Specification Revised 5/04
Oven |
|
|
F – Overall Depth |
| |
| w/o trim | |
G – Overall Height | with trim | |
H – Overall Width |
|
Note: Cabinets installed adjacent to wall ovens must have an adhesion spec of at least a 194°F temperature rating.
Installation Information: Before installing, consult installation instructions packed with product for current dimensional data.
|
| For answers to your Monogram,® GE Profile™ or |
| Listed by | GE® appliance questions, visit our website at |
R | Underwriters | GEAppliances.com or call GE Answer Center® |
Laboratories | service, 800.626.2000. | |
|
|
320358
