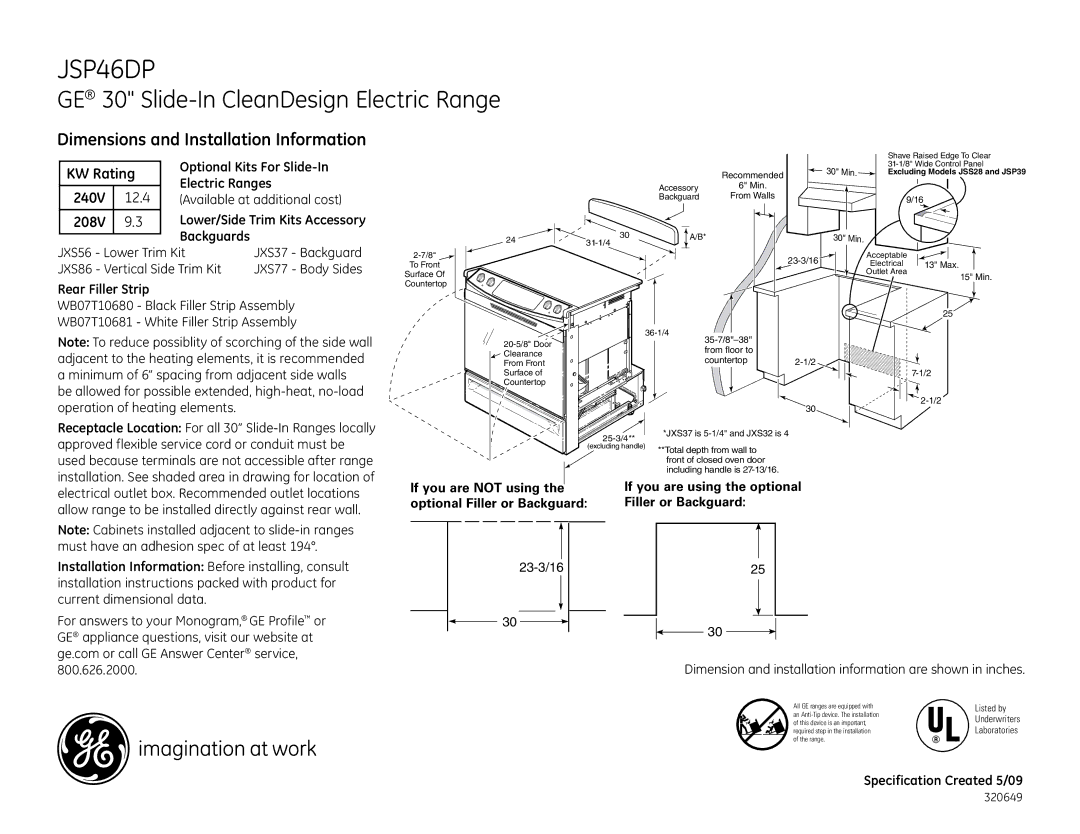JSP46DPBB, JSP46DPWW, JSP46DP specifications
The GE JSP46DP, JSP46DPWW, and JSP46DPBB are part of GE's line of innovative, high-performance kitchen ranges designed to cater to the modern cook's needs. These models embody quality craftsmanship, advanced features, and user-friendly technologies, making them a reliable choice for both novice cooks and culinary enthusiasts.One of the standout features of these models is the powerful and efficient cooking performance offered by the sealed burners. With a range of BTU outputs, from low simmer to high power, these burners allow for versatile cooking options. The precise temperature control ensures that everything from delicate sauces to hearty stews can be prepared with ease.
In addition to the burners, the GE JSP46DP series includes an oven equipped with advanced features like True European Convection. This technology circulates heated air throughout the oven for evenly baked dishes, eliminating hot spots and ensuring consistent results. The oven compartment is spacious, providing enough room for baking multiple trays at once.
Another impressive characteristic is the self-cleaning feature, which simplifies oven maintenance. With just a touch of a button, the oven can clean itself through high temperatures that burn off cooking residue, making it easier to keep the appliance in pristine condition.
The design of these ranges is both functional and aesthetic. Available in a variety of finishes, including the classic black, white, and stainless steel, these models can seamlessly blend into any kitchen decor. The easy-to-read control knobs and digital display add a modern touch, enhancing usability.
Moreover, the integrated storage drawer provides convenient space for storing cookware and utensils, keeping the kitchen organized and clutter-free. Additionally, the cooktop is designed with continuous grates that allow for easy movement of pots and pans across burners, making multitasking simple.
Safety is a priority with these models, featuring functionalities like an auto shut-off capability and control lock, which provides peace of mind during cooking.
In summary, the GE JSP46DP, JSP46DPWW, and JSP46DPBB ranges combine style, performance, and technology to meet the demands of contemporary kitchens. With features designed for ease of use and cooking excellence, these ranges make an excellent addition for anyone looking to upgrade their culinary space.

