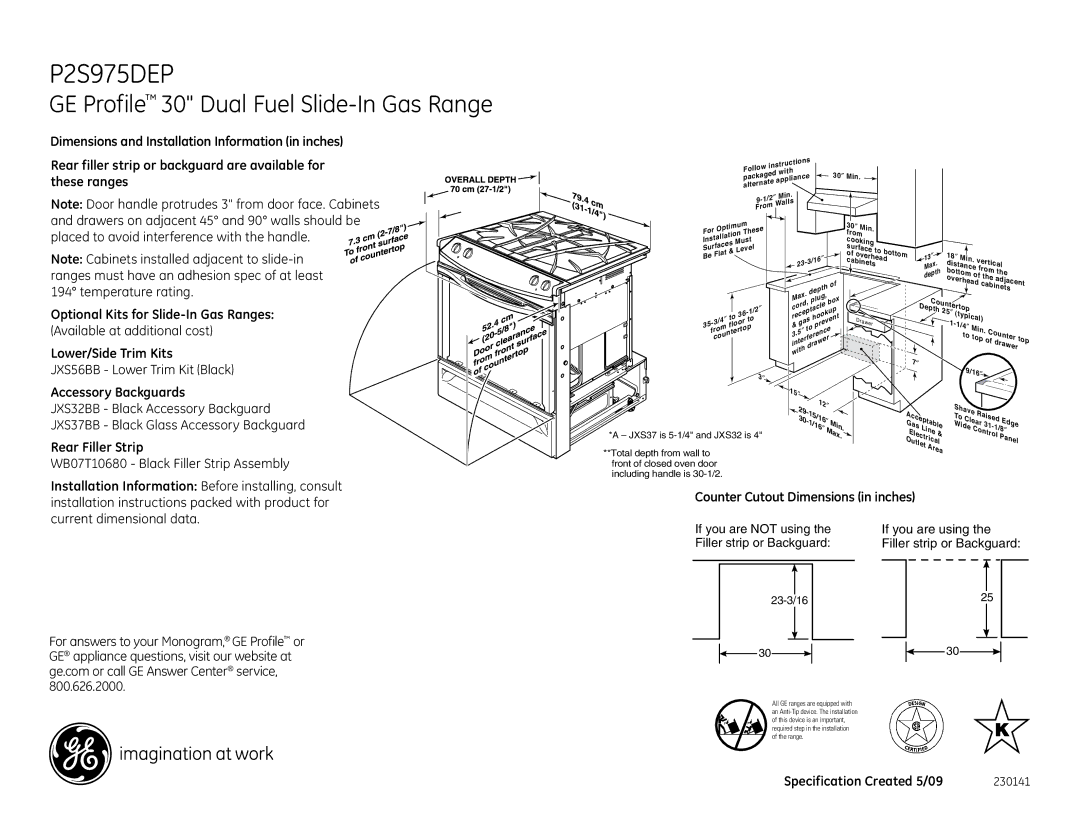P2S975DEPBB, P2S975DEP specifications
The GE P2S975DEP and P2S975DEPBB are sophisticated ranges designed to enhance your cooking experience while providing cutting-edge technology and features. These appliances reflect GE's commitment to innovation, reliability, and user convenience, making them popular choices for home chefs and food enthusiasts alike.One of the standout features of the GE P2S975DEP and P2S975DEPBB is their powerful induction cooktop. Induction cooking uses advanced electromagnetic technology to heat pots and pans directly, offering rapid heating and precise temperature control. This method not only reduces cooking time but also enhances energy efficiency since the heat is generated only where it’s needed.
The range is equipped with a spacious oven that offers a generous capacity to accommodate multiple dishes at once, making it ideal for large families or entertaining guests. The oven utilizes true European convection, which circulates air evenly throughout the oven cavity, ensuring consistent baking results. This feature is especially beneficial for baking bread or pastries, where even heat distribution is crucial for perfection.
In addition to its performance attributes, the GE P2S975DEP and P2S975DEPBB are designed with user-friendly controls. The ranges are fitted with a sleek, modern interface that includes touchscreen controls, making it easy to select cooking modes and adjust settings. Pre-programmed recipes and cooking modes take the guesswork out of meal preparation, allowing users to easily achieve professional-quality results.
Another notable characteristic is the self-cleaning feature, which simplifies the maintenance process. The oven can be cleaned using various methods, including steam cleaning and high-heat self-cleaning, ensuring that it remains pristine with minimal effort.
For those who value aesthetics, both models boast a stylish design, available in multiple finishes including stainless steel and black slate. The sleek lines and modern appearance make these ranges a perfect fit for contemporary kitchens.
Ultimately, the GE P2S975DEP and P2S975DEPBB are not just appliances; they represent a blend of performance, technology, and style. Whether you are simmering sauces on the induction cooktop or baking a homemade pie in the convection oven, these ranges are designed to elevate your culinary journey, ensuring that every meal is a delight to prepare and enjoy.

