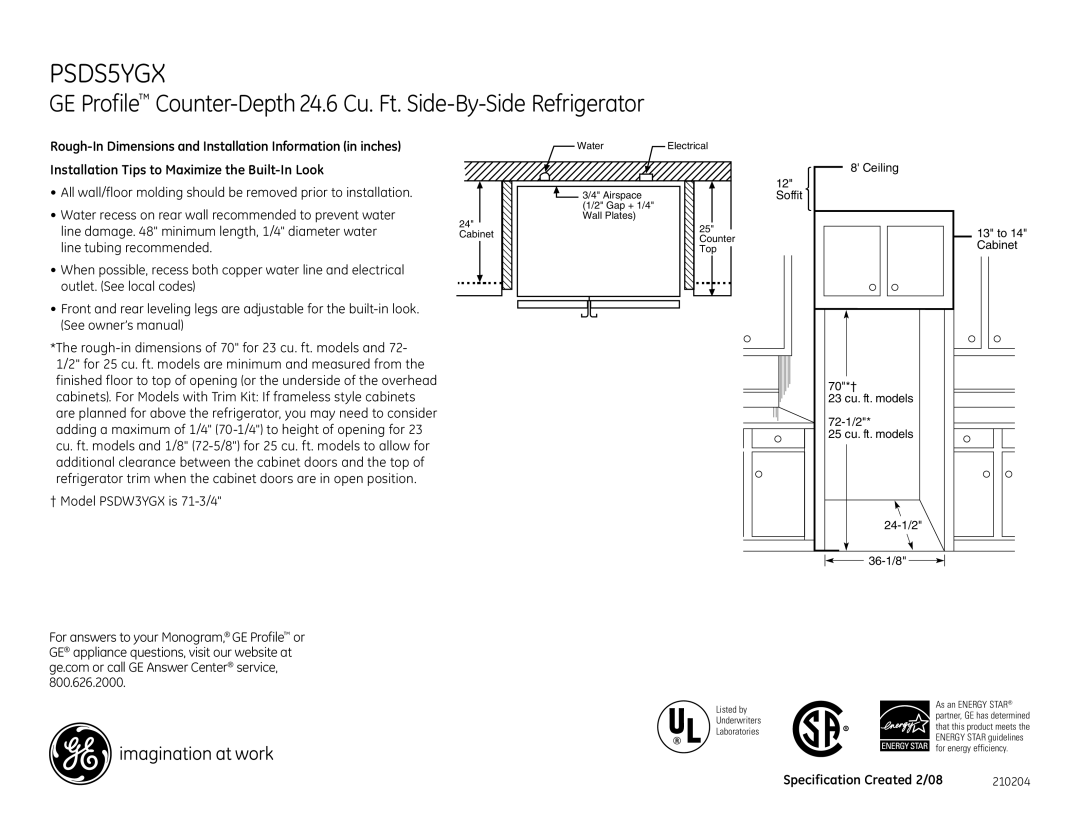
PSDS5YGX
GE Profile™
![]() Water
Water ![]() Electrical
Electrical
8' Ceiling
•All wall/floor molding should be removed prior to installation.
•Water recess on rear wall recommended to prevent water line damage. 48" minimum length, 1/4" diameter water line tubing recommended.
•When possible, recess both copper water line and electrical outlet. (See local codes)
•Front and rear leveling legs are adjustable for the
*The
† Model PSDW3YGX is
For answers to your Monogram,® GE Profile™ or GE® appliance questions, visit our website at ge.com or call GE Answer Center® service, 800.626.2000.
24" Cabinet
![]() 3/4" Airspace
3/4" Airspace
(1/2" Gap + 1/4"
Wall Plates)
12" Soffit
25" Counter Top
13" to 14" Cabinet
70"*†
23 cu. ft. models
25 cu. ft. models
![]()
![]()
![]()
![]()
Listed by Underwriters Laboratories
As an Energy Star® partner, GE has determined that this product meets the Energy Star guidelines for energy efficiency.
Specification Created 2/08 | 210204 |
