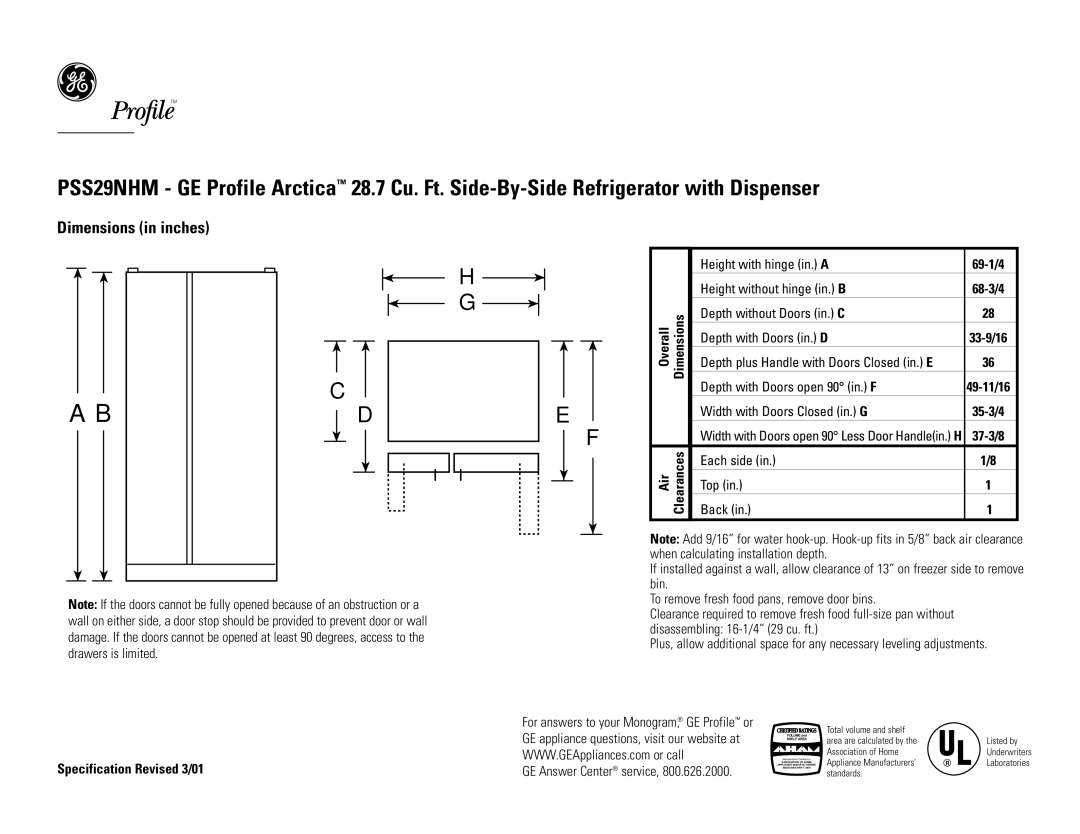
TM
PSS29NHM - GE Profile Arctica™ 28.7 Cu. Ft.
Dimensions (in inches)
H
G
|
|
|
|
|
|
|
A B | C |
|
| |||
| ||||||
|
|
| D | |||
| ||||||
|
|
|
|
|
|
|
|
|
|
|
|
|
|
|
|
|
|
|
|
|
Top View
Note: If the doors cannot be fully opened because of an obstruction or a wall on either side, a door stop should be provided to prevent door or wall damage. If the doors cannot be opened at least 90 degrees, access to the drawers is limited.
E
F
|
|
| Height with hinge (in.) A | |
|
|
| Height without hinge (in.) B | |
| Dimensions |
| Depth without Doors (in.) C | 28 |
Overall |
| Depth with Doors (in.) D | ||
| Depth plus Handle with Doors Closed (in.) E | 36 | ||
|
| Depth with Doors open 90° (in.) F | ||
|
|
| ||
|
|
| Width with Doors Closed (in.) G | |
|
|
| Width with Doors open 90° Less Door Handle(in.) H | |
| Clearances |
| Each side (in.) | 1/8 |
Air |
| Top (in.) | 1 | |
|
| Back (in.) | 1 |
Note: Add 9/16” for water
If installed against a wall, allow clearance of 13” on freezer side to remove bin.
To remove fresh food pans, remove door bins.
Clearance required to remove fresh food
Plus, allow additional space for any necessary leveling adjustments.
| For answers to your Monogram,® GE Profile™ or |
| GE appliance questions, visit our website at |
Specification Revised 3/01 | WWW.GEAppliances.com or call |
GE Answer Center® service, 800.626.2000. |
VOLUME and
SHELF AREA
Manufacturer Certified to
ASSOCIATION OF HOME
APPLIANCE MANUFACTURERS
ANSI/AHAN
Total volume and shelf area are calculated by the Association of Home Appliance Manufacturers’ standards.
Listed by
Underwriters
RLaboratories
