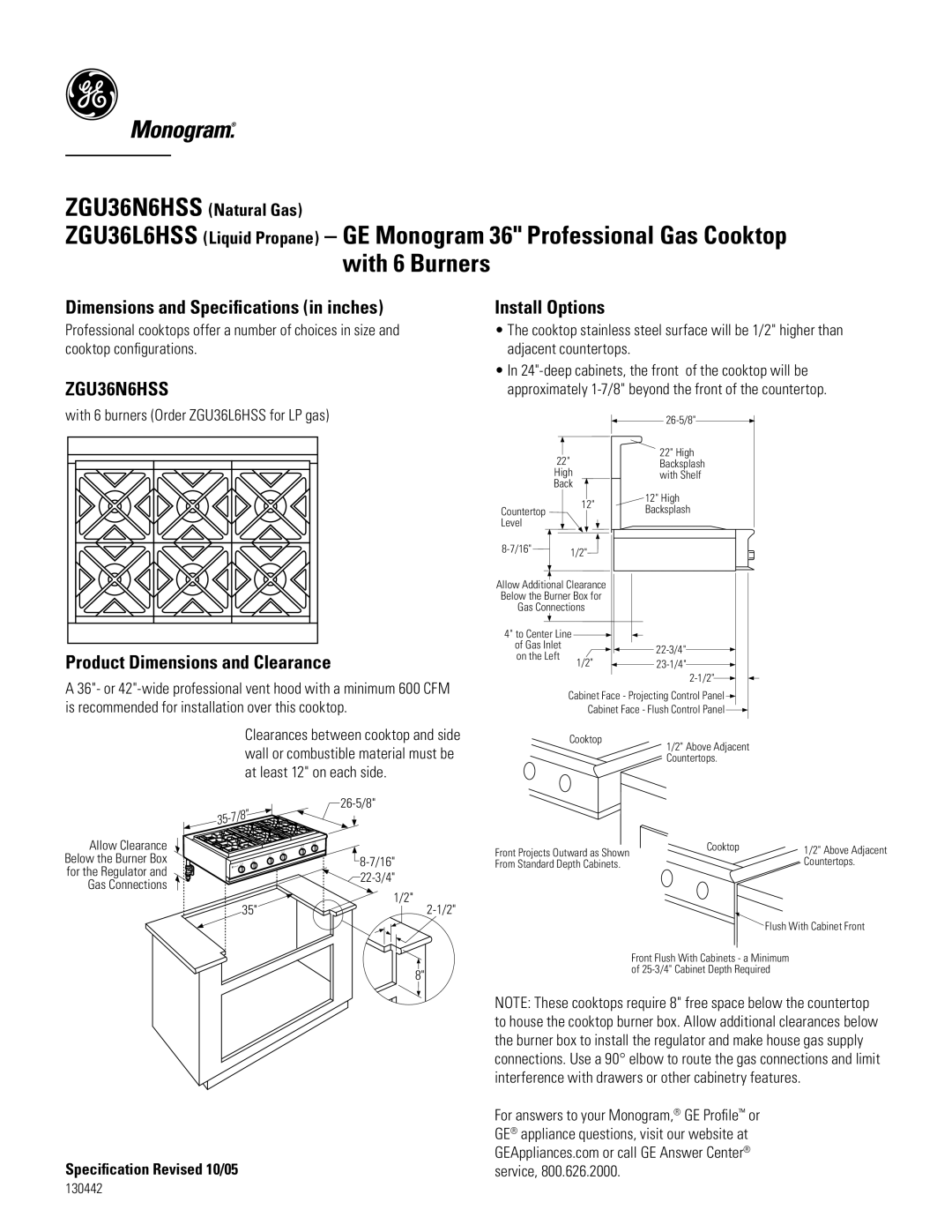
ZGU36N6HSS (Natural Gas)
ZGU36L6HSS (Liquid Propane) – GE Monogram 36" Professional Gas Cooktop with 6 Burners
Dimensions and Specifications (in inches)
Professional cooktops offer a number of choices in size and cooktop configurations.
ZGU36N6HSS
with 6 burners (Order ZGU36L6HSS for LP gas)
Product Dimensions and Clearance
A 36"- or
Clearances between cooktop and side | ||
wall or combustible material must be | ||
at least 12" on each side. | ||
| ||
Allow Clearance |
| |
Below the Burner Box | ||
for the Regulator and | ||
Gas Connections | ||
1/2" | ||
35" | ||
| 8" | |
Install Options
•The cooktop stainless steel surface will be 1/2" higher than adjacent countertops.
•In
|
|
|
|
|
|
|
|
|
|
|
|
|
| |||
|
|
|
|
|
| |||||||||||
|
|
|
|
|
|
|
|
|
|
|
|
| ||||
|
|
|
|
|
|
|
|
|
|
|
| 22" High |
| |||
|
|
|
|
|
|
|
|
|
|
|
|
| ||||
|
|
|
|
|
|
|
|
|
|
|
|
| ||||
| 22" |
|
|
|
|
|
|
|
|
| Backsplash |
| ||||
| High |
|
|
|
|
|
|
|
|
| with Shelf |
| ||||
| Back |
|
|
|
|
|
|
| 12" High |
| ||||||
|
|
|
|
|
|
|
|
|
|
| ||||||
|
|
| 12" |
|
|
|
|
|
| |||||||
Countertop |
|
|
|
|
|
|
| Backsplash |
| |||||||
|
|
|
|
|
|
|
|
|
| |||||||
Level |
|
|
|
|
|
|
|
|
|
|
|
|
|
|
|
|
1/2" |
|
|
|
|
|
|
|
|
|
|
|
| ||||
|
|
|
|
|
|
|
|
|
|
|
|
| ||||
|
|
|
|
|
|
|
|
|
|
|
|
|
|
| ||
|
|
|
|
|
|
|
|
|
|
|
|
|
|
| ||
Allow Additional Clearance |
|
|
|
|
|
|
|
|
|
|
|
| ||||
Below the Burner Box for |
|
|
|
|
|
|
|
|
|
|
|
| ||||
Gas Connections |
|
|
|
|
|
|
|
|
|
|
|
| ||||
|
|
|
|
|
|
|
|
|
|
|
|
|
|
|
|
|
4" to Center Line |
|
|
|
|
|
|
|
|
|
|
|
|
|
| ||
of Gas Inlet |
|
|
|
|
|
|
|
|
|
|
| |||||
on the Left | 1/2" |
|
|
|
|
| ||||||||||
|
|
|
|
|
|
|
|
|
| |||||||
|
|
|
|
|
|
|
|
| ||||||||
![]()
Cabinet Face - Projecting Control Panel | |
Cabinet Face - Flush Control Panel | |
Cooktop | 1/2" Above Adjacent |
| |
| Countertops. |
Front Projects Outward as Shown | Cooktop | 1/2" Above Adjacent |
| ||
From Standard Depth Cabinets. |
| Countertops. |
![]() Flush With Cabinet Front
Flush With Cabinet Front
Front Flush With Cabinets - a Minimum
of
| NOTE: These cooktops require 8" free space below the countertop |
| to house the cooktop burner box. Allow additional clearances below |
| the burner box to install the regulator and make house gas supply |
| connections. Use a 90° elbow to route the gas connections and limit |
| interference with drawers or other cabinetry features. |
| For answers to your Monogram,® GE Profile™ or |
| GE® appliance questions, visit our website at |
Specification Revised 10/05 | GEAppliances.com or call GE Answer Center® |
service, 800.626.2000. |
130442
