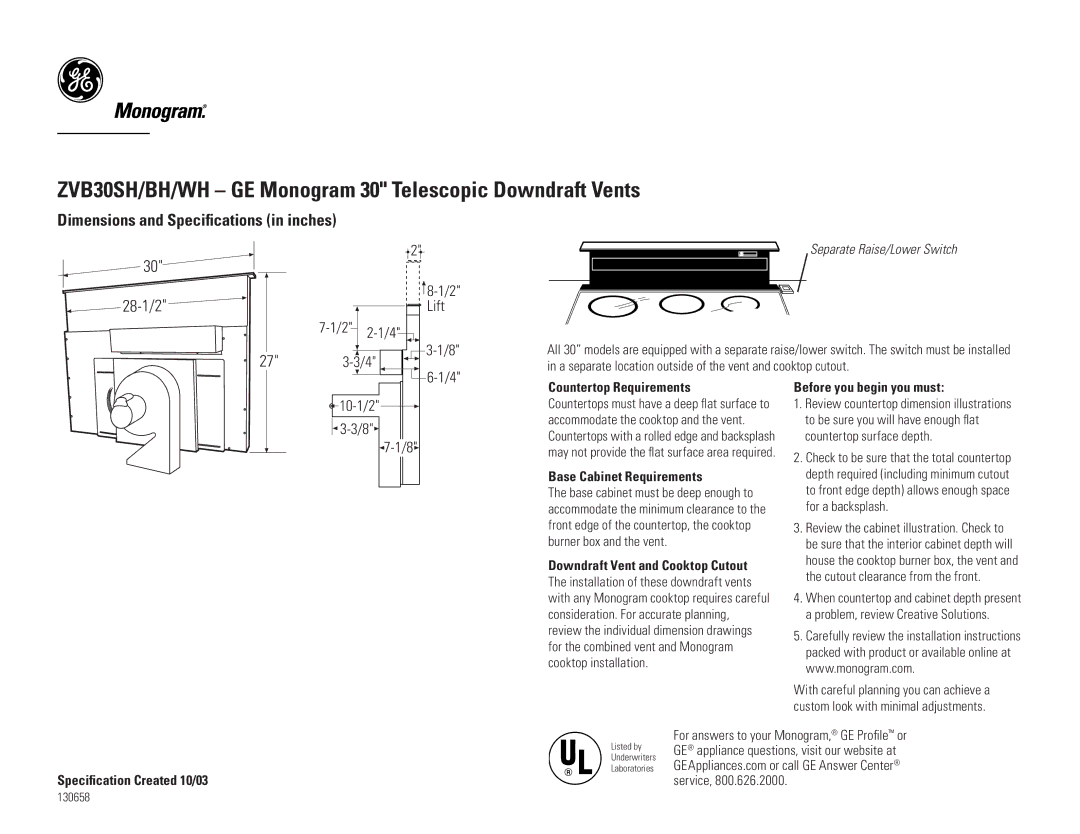
ZVB30SH/BH/WH – GE Monogram 30" Telescopic Downdraft Vents
Dimensions and Specifications (in inches)
30"
28-1/2"
Specification Created 10/03
|
|
|
|
|
|
|
|
| 2" |
|
|
|
| ||||
|
|
|
|
|
|
|
|
|
|
|
|
| |||||
|
|
|
|
|
|
|
|
|
|
|
|
| |||||
|
|
|
|
|
|
|
|
|
| ||||||||
|
|
|
|
|
|
|
|
|
| ||||||||
|
|
|
|
|
|
|
|
|
|
|
|
|
|
| Lift | ||
|
|
|
|
|
|
|
| ||||||||||
|
|
|
|
|
|
|
|
|
|
|
|
| |||||
27" |
|
|
|
|
|
|
|
|
|
|
|
| |||||
|
|
|
|
|
|
|
|
|
|
| |||||||
|
|
|
|
| |||||||||||||
|
|
|
|
|
|
| |||||||||||
|
|
|
|
|
|
|
|
|
|
|
|
| |||||
|
|
|
|
|
|
|
|
|
|
|
|
| |||||
|
|
|
|
|
|
|
|
| |||||||||
|
|
|
|
|
|
|
|
|
|
|
|
| |||||

10-1/2"
![]()
![]()
![]() 7-1/8"
7-1/8"
Separate Raise/Lower Switch
All 30” models are equipped with a separate raise/lower switch. The switch must be installed in a separate location outside of the vent and cooktop cutout.
Countertop Requirements | Before you begin you must: | |
Countertops must have a deep flat surface to | 1. Review countertop dimension illustrations | |
accommodate the cooktop and the vent. | to be sure you will have enough flat | |
Countertops with a rolled edge and backsplash | countertop surface depth. | |
may not provide the flat surface area required. | 2. Check to be sure that the total countertop | |
| ||
Base Cabinet Requirements | depth required (including minimum cutout | |
The base cabinet must be deep enough to | to front edge depth) allows enough space | |
accommodate the minimum clearance to the | for a backsplash. | |
front edge of the countertop, the cooktop | 3. Review the cabinet illustration. Check to | |
burner box and the vent. | be sure that the interior cabinet depth will | |
Downdraft Vent and Cooktop Cutout | house the cooktop burner box, the vent and | |
the cutout clearance from the front. | ||
The installation of these downdraft vents | ||
| ||
with any Monogram cooktop requires careful | 4. When countertop and cabinet depth present | |
consideration. For accurate planning, | a problem, review Creative Solutions. | |
review the individual dimension drawings | 5. Carefully review the installation instructions | |
for the combined vent and Monogram | ||
packed with product or available online at | ||
cooktop installation. | ||
www.monogram.com. | ||
| ||
| With careful planning you can achieve a | |
| custom look with minimal adjustments. |
| Listed by | For answers to your Monogram,® GE Profile™ or |
| GE® appliance questions, visit our website at | |
| Underwriters | GEAppliances.com or call GE Answer Center® |
R | Laboratories | |
| service, 800.626.2000. | |
|
|
130658
