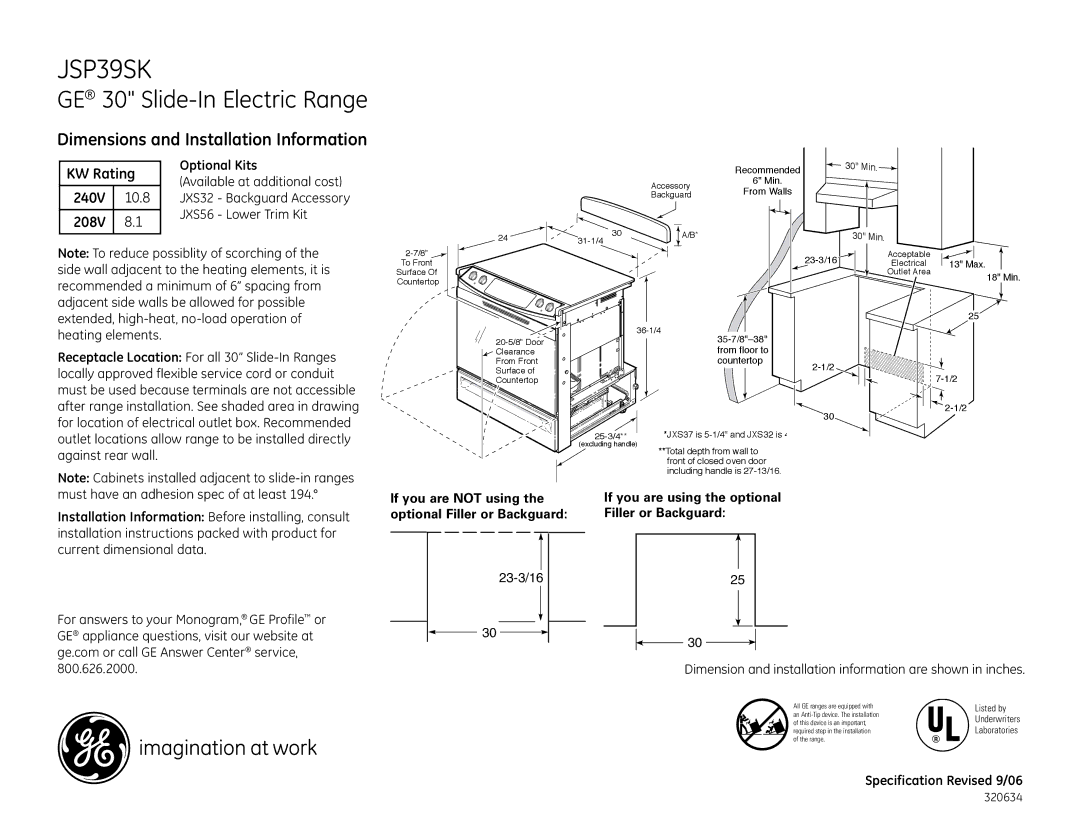
JSP39SK
GE® 30" Slide-In Electric Range
Dimensions and Installation Information
|
| Optional Kits | |
KW Rating | |||
(Available at additional cost) | |||
|
| ||
240V | 10.8 | JXS32 - Backguard Accessory | |
|
| JXS56 - Lower Trim Kit | |
208V | 8.1 | ||
| |||
|
|
| |
Note: To reduce possiblity of scorching of the side wall adjacent to the heating elements, it is recommended a minimum of 6” spacing from adjacent side walls be allowed for possible extended,
Receptacle Location: For all 30”
Note: Cabinets installed adjacent to
24
To Front
Surface Of
Countertop
Clearance
From Front
Surface of
Countertop
|
|
| Recommended |
|
| Accessory | 6" Min. |
|
| From Walls | |
|
| Backguard | |
30 | A/B* |
| |
|
| ||
|
|
|
*JXS37 is | |
(excluding handle) | **Total depth from wall to |
| |
| front of closed oven door |
| including handle is |
30" Min.
| 30" Min. |
|
Acceptable | 13" Max. | |
Electrical | ||
| Outlet Area | 18" Min. |
|
|
25
| |
30 | |
|
must have an adhesion spec of at least 194.°
Installation Information: Before installing, consult installation instructions packed with product for current dimensional data.
For answers to your Monogram,® GE Profile™ or GE® appliance questions, visit our website at ge.com or call GE Answer Center® service, 800.626.2000.
If you are NOT using the | If you are using the optional | ||||||
optional Filler or Backguard: | Filler or Backguard: | ||||||
|
|
|
|
|
|
| |
|
|
|
|
|
|
|
|
|
|
|
|
|
|
|
|
|
|
|
|
|
|
|
|
|
| 25 |
| ||||
30
30
Dimension and installation information are shown in inches.
All GE ranges are equipped with | Listed by |
an | Underwriters |
of this device is an important, | |
required step in the installation | Laboratories |
of the range. |
|
Specification Revised 9/06
320634
