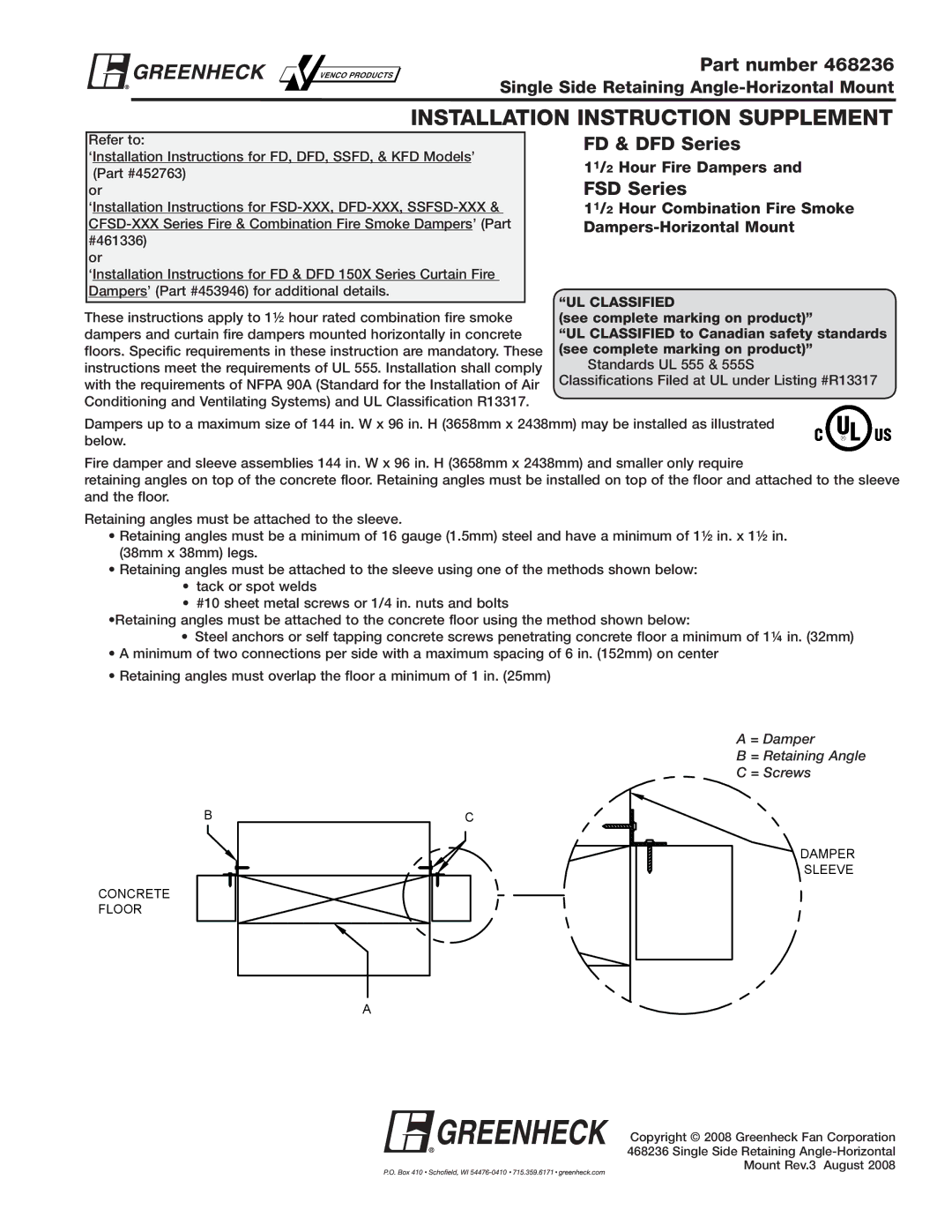DFD-XXX, CFSD-XXX Series, FSD-XXX, SSFSD-XXX specifications
Greenheck Fan's SSFSD-XXX, FSD-XXX, CFSD-XXX, and DFD-XXX Series represent an advanced evolution in the realm of ventilation and air movement solutions. These high-performance fans are expertly engineered to cater to a wide range of commercial and industrial applications, ensuring efficient airflow, reduced energy consumption, and outstanding reliability.One of the key features of these series is their energy-efficient design. Incorporating advanced motor technology, the fans are equipped with high-efficiency motors that optimize performance while minimizing energy use. This is increasingly important as businesses face rising energy costs and strive for sustainability in their operations. The ability to operate effectively at lower speeds can further reduce energy consumption without sacrificing performance.
In terms of construction, the SSFSD-XXX, FSD-XXX, CFSD-XXX, and DFD-XXX fans boast robust, durable materials. Designed to withstand harsh environments, they feature corrosion-resistant finishes and are built to last. This durability is especially critical in industrial settings where environmental factors can significantly impact equipment longevity.
Another notable characteristic is the versatility of these fans. They are available in various configurations, including direct drive and belt drive options, which provides flexibility for different installation requirements. The adaptability to multiple applications—from exhaust and supply ventilation to general air movement—makes these series an ideal choice for virtually any project.
Moreover, the fans come equipped with innovative technologies such as advanced aerodynamic blade design. This technology enhances airflow while reducing noise levels, creating a more comfortable environment for both workers and occupants. Low-noise operation is a significant consideration in many applications, and these fans exceed expectations in this area.
In addition, easy installation and maintenance are crucial principles behind the design of these fan series. Modular construction allows for straightforward assembly, while accessible components simplify maintenance routines. This design focus ensures that downtime is minimized, saving both time and money for facility operators.
Overall, the Greenheck Fan SSFSD-XXX, FSD-XXX, CFSD-XXX, and DFD-XXX Series stand out in the market for their combination of efficiency, durability, versatility, and ease of use. These features make them exceptional choices for anyone looking to improve their ventilation systems while adhering to best practices in energy management and sustainable operations.

