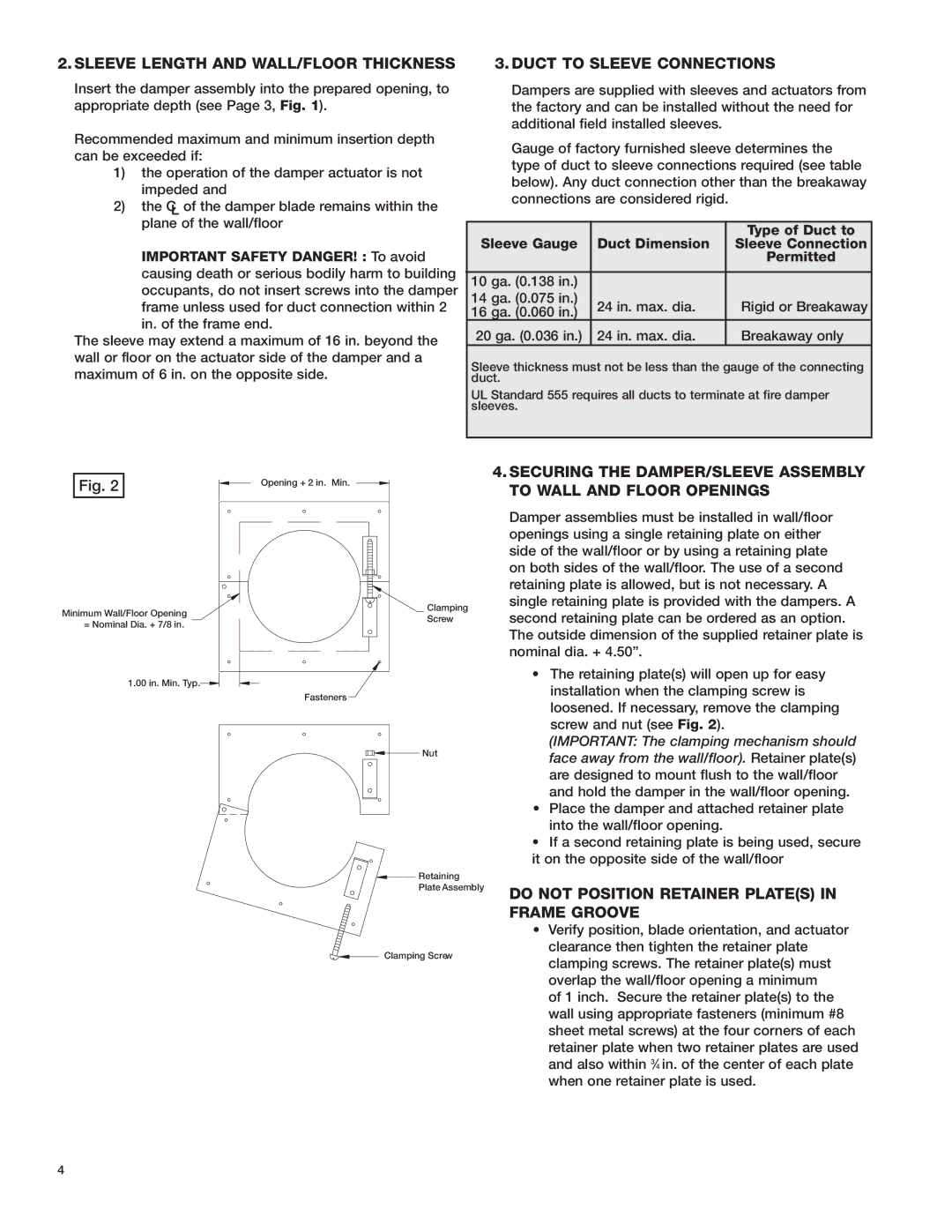SSFSDR-XXX, FSDR-XXX, SEFSDR-XXX specifications
Greenheck Fan is renowned for its commitment to delivering high-quality ventilation solutions, and the SEFSDR-XXX, FSDR-XXX, and SSFSDR-XXX series exemplify this tradition of excellence. These models are designed for diverse applications in commercial and industrial environments, ensuring effective air management alongside energy efficiency.The SEFSDR-XXX series features a unique design tailored for energy recovery applications. Its innovative structure allows for heat exchange via advanced energy recovery ventilators, making it an ideal choice for maintaining indoor air quality while reducing energy costs. The models are equipped with EC motor technology that optimizes performance by adjusting to variable load conditions, which enhances overall energy savings.
Similarly, the FSDR-XXX series is engineered for dependable performance in exhaust and supply systems. This series incorporates a robust construction that withstands harsh environmental conditions, ensuring long-term reliability. One of the standout features of the FSDR-XXX models is their acoustic performance; they are designed to operate quietly without sacrificing airflow efficiency. This is critical for applications within schools, hospitals, and offices, where noise control is vital.
The SSFSDR-XXX series offers a specialized configuration for applications requiring sanitary ventilation. These models are built with smooth, cleanable surfaces that prevent the accumulation of dust and contaminants, making them suitable for environments like laboratories and food processing facilities. The use of stainless steel construction further enhances their durability and hygiene, ensuring compliance with strict health standards.
All three series feature customizable options that allow for tailoring performance to specific project needs. This includes various fan sizes, airflow configurations, and control systems compatible with building management systems, providing users with flexibility in installation and operation.
Integration of advanced airflow modeling technologies ensures that these fans provide optimal performance under varying operating conditions. Additionally, the fans are designed with user-friendly maintenance access, which minimizes downtime during servicing.
In summary, the Greenheck SEFSDR-XXX, FSDR-XXX, and SSFSDR-XXX series are outstanding choices for any ventilation need, combining advanced technologies, durability, and energy efficiency to deliver superior air management solutions across a broad range of applications.

