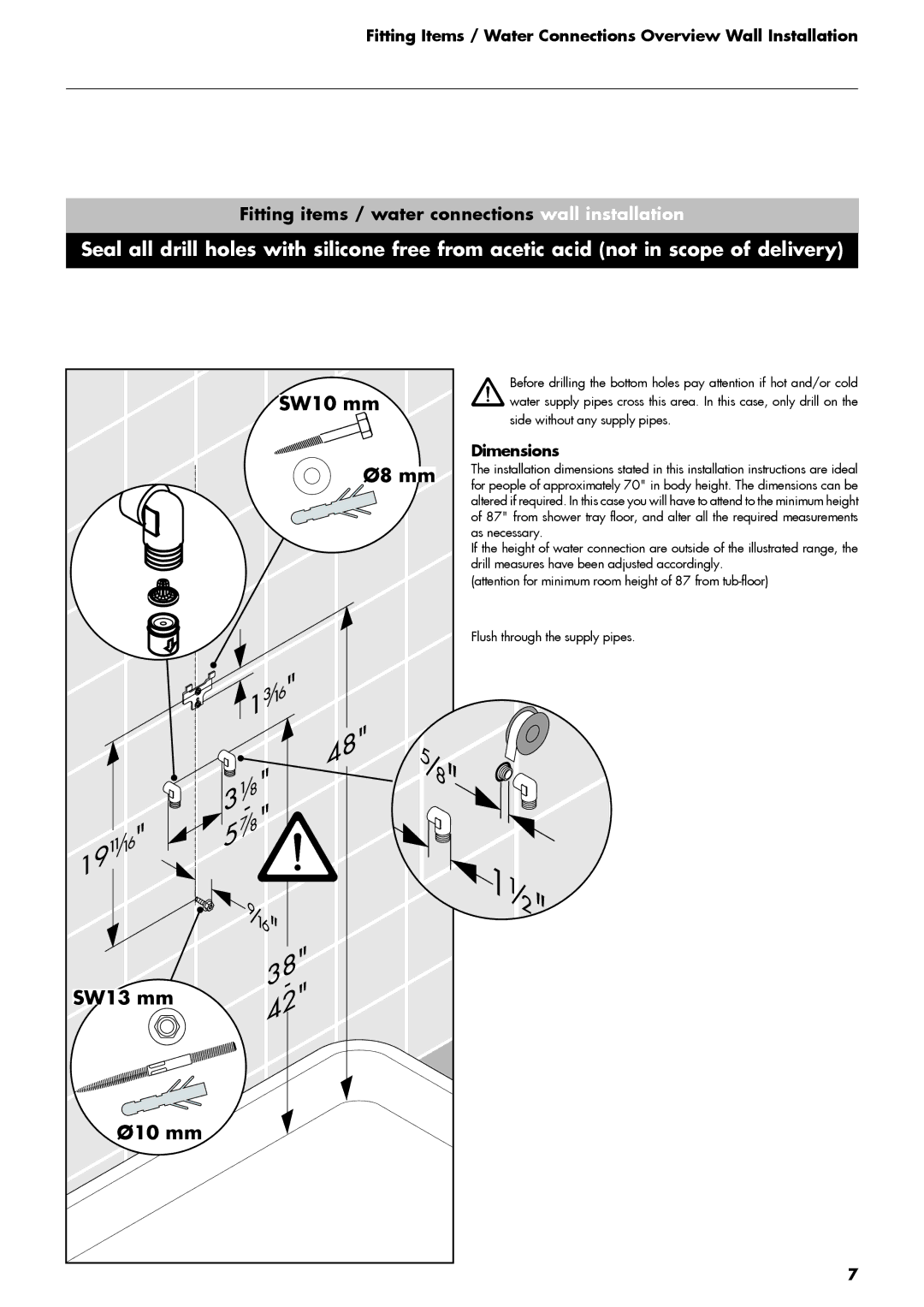DP Lift 2 M 20 specifications
The Hans Grohe DP Lift 2 M 20 is a remarkable addition to the world of shower technology, combining modern design with advanced functionality to elevate the showering experience. This product is characterized by its sophisticated engineering and user-centric features that cater to both comfort and convenience.One of the standout features of the DP Lift 2 M 20 is its innovative height-adjustable mechanism. This allows users to customize the showerhead position, making it accessible for individuals of varying heights and preferences. The smooth adjustment system ensures effortless operation, adding flexibility for multiple users.
The design of the showerhead incorporates the latest in spray technology, featuring a RainAir spray mode that envelops the body in a soft, soothing water flow. This technology enhances the overall shower experience by providing a gentle yet effective rinse, perfect for unwinding after a long day.
Another notable characteristic of the DP Lift 2 M 20 is its eco-friendly focus. Hans Grohe has integrated water-saving technology that significantly reduces water consumption without compromising performance. This sustainable approach aligns with modern environmental standards, making the product a responsible choice for eco-conscious consumers.
Durability is a hallmark of the DP Lift 2 M 20. Crafted with high-quality materials, the showerhead is designed to withstand the rigors of daily use while maintaining its aesthetic appeal. The chrome-finish adds a touch of elegance, enhancing any bathroom decor while resisting tarnish and corrosion.
Installation is hassle-free, thanks to the product’s compatibility with standard plumbing fixtures. The clear instructions provided make it easy for both professionals and DIY enthusiasts to set up the showerhead with minimal effort.
In terms of maintenance, the DP Lift 2 M 20 features a quick-clean system that allows users to easily remove limescale buildup, ensuring a consistent water flow and easy upkeep. This practical feature is particularly beneficial in areas with hard water, making it an ideal choice for many households.
In summary, the Hans Grohe DP Lift 2 M 20 is a sophisticated shower solution that combines adjustable height, innovative spray technology, eco-friendliness, durability, easy installation, and low maintenance. It stands as a testament to Hans Grohe's commitment to quality and innovation in bathroom products, promising an enhanced and sustainable showering experience.

