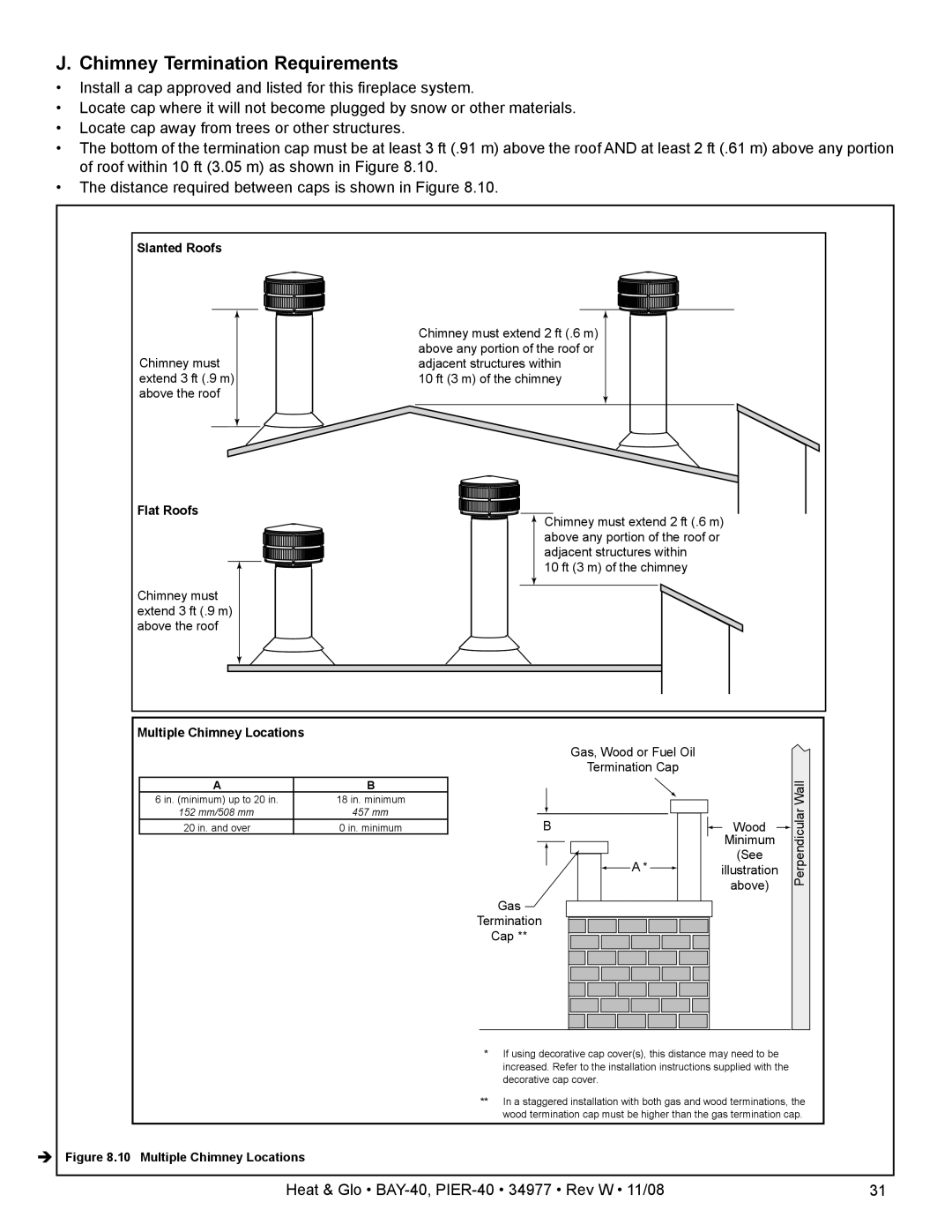PIER-40, BAY-40 specifications
Hearth and Home Technologies has been a leader in the realm of heating solutions, and their innovative products like the BAY-40 and PIER-40 exemplify the cutting-edge technology and design that the brand is known for. These models reflect the shift towards more efficient, environmentally friendly heating options without sacrificing aesthetic appeal or user comfort.The BAY-40 is a versatile direct vent gas fireplace that offers a stunning flame presentation, making it a focal point in any room. With a heat output of up to 40,000 BTU, it provides ample warmth while maintaining efficiency. This model features an array of customizability options, allowing users to select from various decorative media such as glass or logs to personalize their fireplace. The BAY-40 is also designed for straightforward installation, often requiring less venting compared to traditional fireplaces, making it a practical choice for both new builds and renovations.
On the other hand, the PIER-40 is a premium linear gas fireplace that emphasizes a modern aesthetic. It can be installed indoors or outdoors, providing flexibility for users wanting to create seamless transitions between spaces. The PIER-40 delivers an impressive heat output and is engineered with advanced technology to enhance efficiency and reduce environmental impact. With optional features like LED lighting and customizable front panels, the PIER-40 can cater to various design preferences and settings, from cozy interiors to stylish outdoor living areas.
Both models incorporate innovative technologies such as electronic ignition systems and adjustable flame settings, allowing users to tailor their experience. They also prioritize safety, featuring glass doors that prevent direct contact with flames and heat. Furthermore, they are built with durable materials designed to withstand the rigors of regular use.
In terms of energy efficiency, both the BAY-40 and PIER-40 meet stringent guidelines, often exceeding standard requirements. This not only reduces utility bills for homeowners but also aligns with a growing emphasis on sustainable living.
Overall, Hearth and Home Technologies' BAY-40 and PIER-40 fireplaces represent a commitment to quality, innovation, and user satisfaction. With their blend of modern design, advanced engineering, and customizable features, they are excellent choices for anyone looking to add warmth and style to their home or outdoor space while keeping efficiency and environmental considerations in mind.

