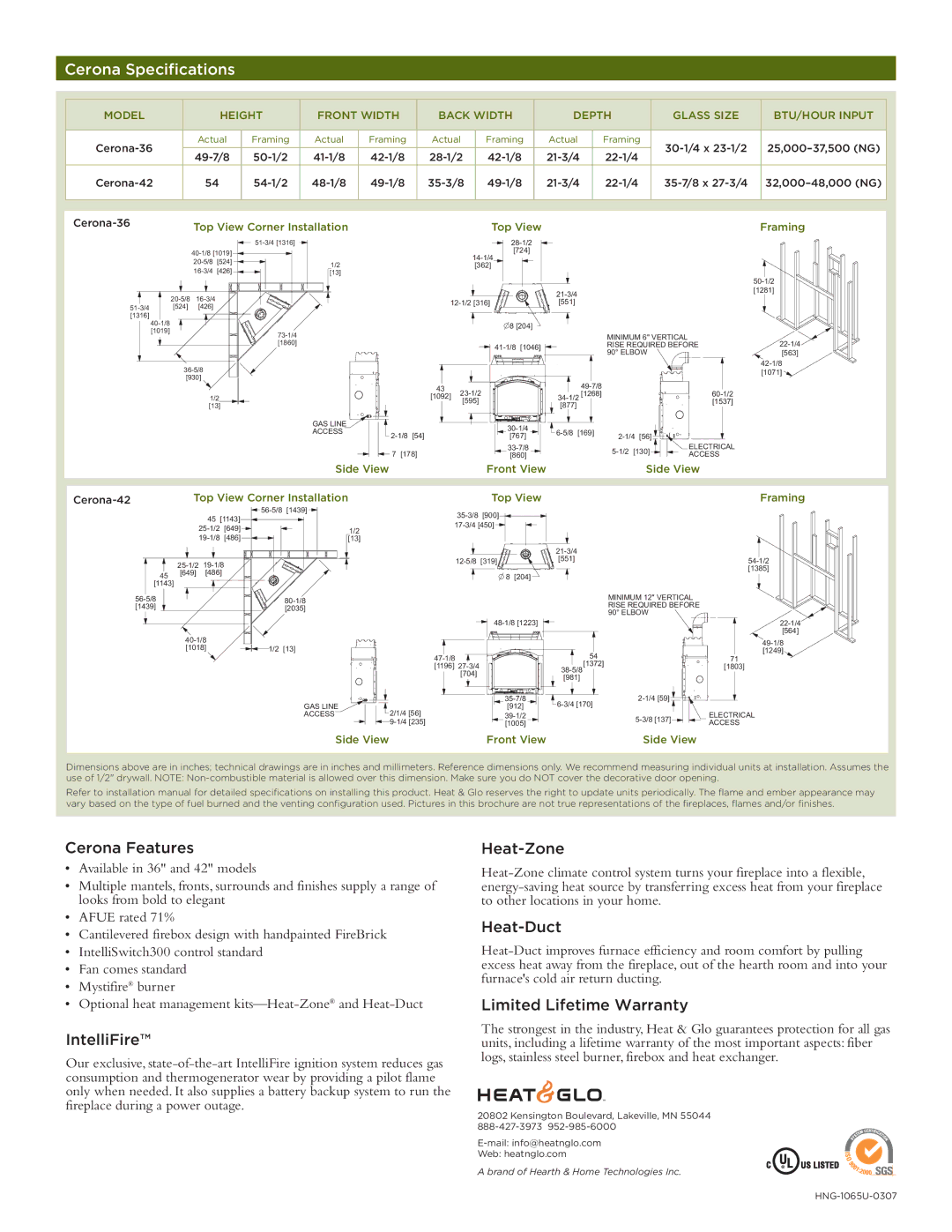CERONA-36 specifications
The Hearth and Home Technologies CERONA-36 is a striking contemporary fireplace that blends style and functionality to create an inviting atmosphere in modern living spaces. This fireplace has quickly gained popularity among homeowners and designers alike due to its sleek design and innovative features.One of the main highlights of the CERONA-36 is its impressive heat output, providing both comfort and warmth for larger areas. With a BTU rating that ensures efficient heating, this fireplace is perfect for creating a cozy environment during the chilly months while maintaining an elegant aesthetics.
The CERONA-36 incorporates advanced technology to enhance the user experience. Its innovative burner system produces a realistic flame effect, offering a visually captivating experience without sacrificing efficiency. This system provides a vibrant and lifelike flame that flickers and dances, replicating the ambiance of a traditional wood-burning fire while utilizing cleaner and more efficient fuel sources.
In terms of design, the CERONA-36 features a clean, linear appearance that makes it a focal point in any room. Its large viewing area ensures that the warmth and beauty of the flames are visible from multiple angles, making it an ideal choice for open-concept living spaces. The fireplace is available in different finish options and can be customized with a variety of media, including pebble or glass options, to suit individual tastes and preferences.
The ease of use is another standout characteristic of the CERONA-36. Equipped with a user-friendly remote control, homeowners can adjust the flame height, heat output, and even set a timer for added convenience. This technology allows for effortless operation from the comfort of a couch or chair, ensuring that maintaining a perfect ambiance is only a button away.
Additionally, the CERONA-36 complies with environmental standards, ensuring low emissions while providing an efficient heating solution. This eco-friendly approach, combined with its modern features, positions the fireplace as an appealing option for environmentally conscious consumers.
In summary, the Hearth and Home Technologies CERONA-36 is a remarkable combination of style, technology, and performance. Its contemporary design, efficient heating capabilities, and user-friendly features make it an exceptional choice for anyone looking to enhance their living space with a stunning fireplace that emphasizes both comfort and aesthetics.

