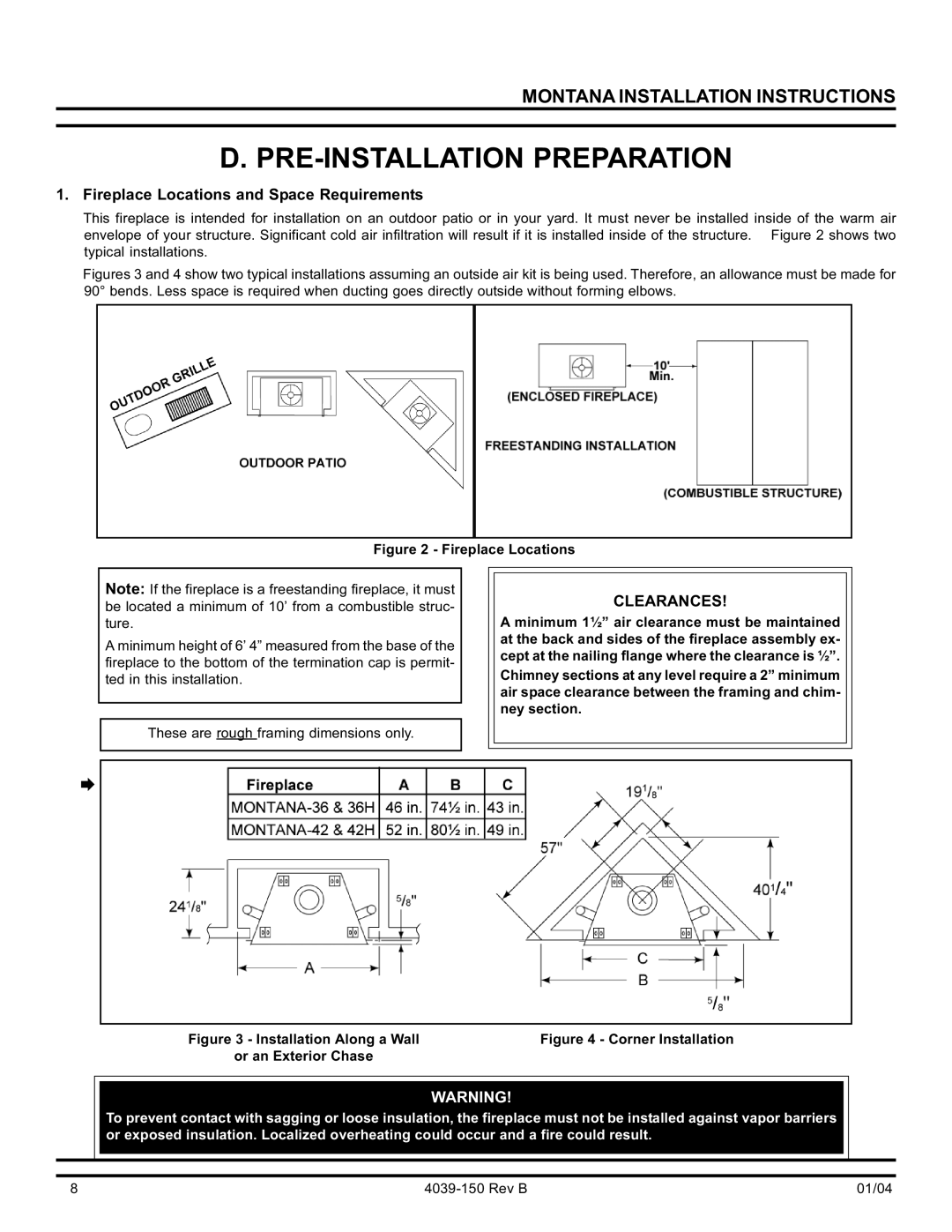
MONTANA INSTALLATION INSTRUCTIONS
D. PRE-INSTALLATION PREPARATION
1.Fireplace Locations and Space Requirements
This fireplace is intended for installation on an outdoor patio or in your yard. It must never be installed inside of the warm air envelope of your structure. Significant cold air infiltration will result if it is installed inside of the structure. Figure 2 shows two typical installations.
Figures 3 and 4 show two typical installations assuming an outside air kit is being used. Therefore, an allowance must be made for 90° bends. Less space is required when ducting goes directly outside without forming elbows.
Figure 2 - Fireplace Locations
Note: If the fireplace is a freestanding fireplace, it must be located a minimum of 10’ from a combustible struc- ture.
A minimum height of 6’ 4” measured from the base of the fireplace to the bottom of the termination cap is permit- ted in this installation.
These are rough framing dimensions only.
CLEARANCES!
A minimum 1½” air clearance must be maintained at the back and sides of the fireplace assembly ex- cept at the nailing flange where the clearance is ½”.
Chimney sections at any level require a 2” minimum air space clearance between the framing and chim- ney section.
∅
Figure 3 - Installation Along a Wall | Figure 4 - Corner Installation |
or an Exterior Chase |
|
WARNING!
To prevent contact with sagging or loose insulation, the fireplace must not be installed against vapor barriers or exposed insulation. Localized overheating could occur and a fire could result.
8 | 01/04 |
