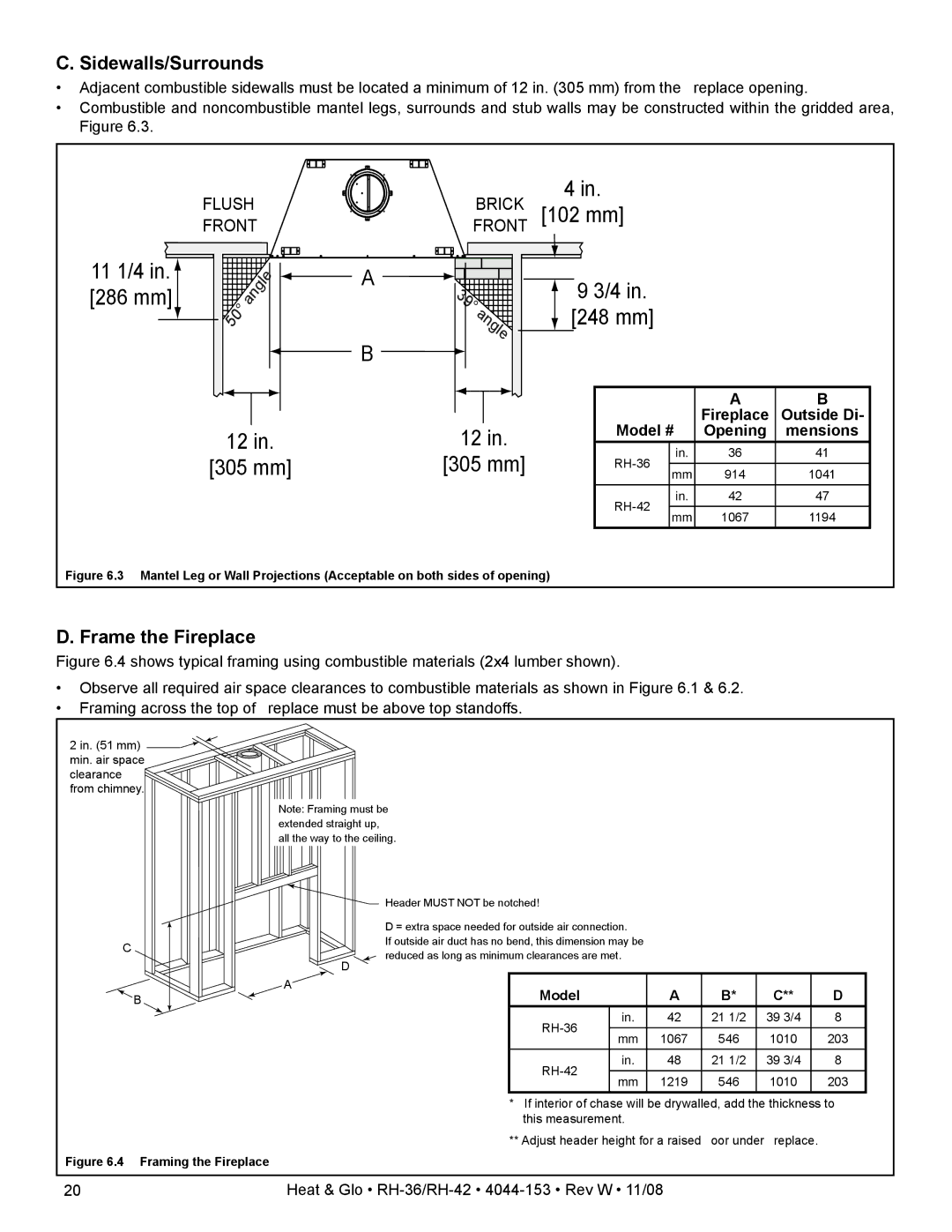RH-36 Series specifications
Hearth and Home Technologies has long been an industry leader in innovative heating solutions, and the RH-36 Series exemplifies this commitment to quality and performance. Designed to provide both comfort and efficiency, the RH-36 Series wood-burning fireplace inserts combine advanced technologies with timeless aesthetics, making them a popular choice among homeowners.One of the standout features of the RH-36 Series is its impressive heat output. With a BTU rating that allows it to efficiently warm large spaces, this appliance is perfect for those chilly winter nights. The expansive firebox is designed to accommodate larger logs, thus extending burn times and reducing the frequency of refueling. This not only enhances convenience but also promotes a more sustainable approach to home heating.
The RH-36 Series also integrates the company’s patented Clean Burn Technology, which maximizes combustion efficiency. This system ensures that the wood is burned at optimal temperatures, resulting in less smoke and emissions. More so, this technology decreases creosote buildup within the chimney, enhancing safety and reducing the need for frequent maintenance.
In terms of aesthetics, the RH-36 Series doesn’t disappoint. Its large glass viewing area showcases the mesmerizing flames, creating a cozy atmosphere in any room. The fireplace insert is available in various finishes and door options, allowing homeowners to customize the look to suit their decor. Whether you prefer a traditional style or a modern finish, the RH-36 can fit seamlessly into your living space.
Furthermore, the RH-36 incorporates user-friendly features that enhance the overall experience. The easy-to-access ash pan allows for quick cleanup and maintenance, while the adjustable air control provides flexibility in regulating the burn rate, allowing users to create the desired ambiance with ease.
In conclusion, the Hearth and Home Technologies RH-36 Series is designed for those who value efficiency, safety, and aesthetic appeal in their heating solutions. With advanced technologies like Clean Burn, excellent heat output, customizable designs, and convenient features, this series stands as a pinnacle of wood-burning fire inserts, promising to deliver warmth and beauty to any home. Whether for cozy family gatherings or peaceful evenings, the RH-36 is a versatile choice that meets diverse heating needs while elevating home interiors.

