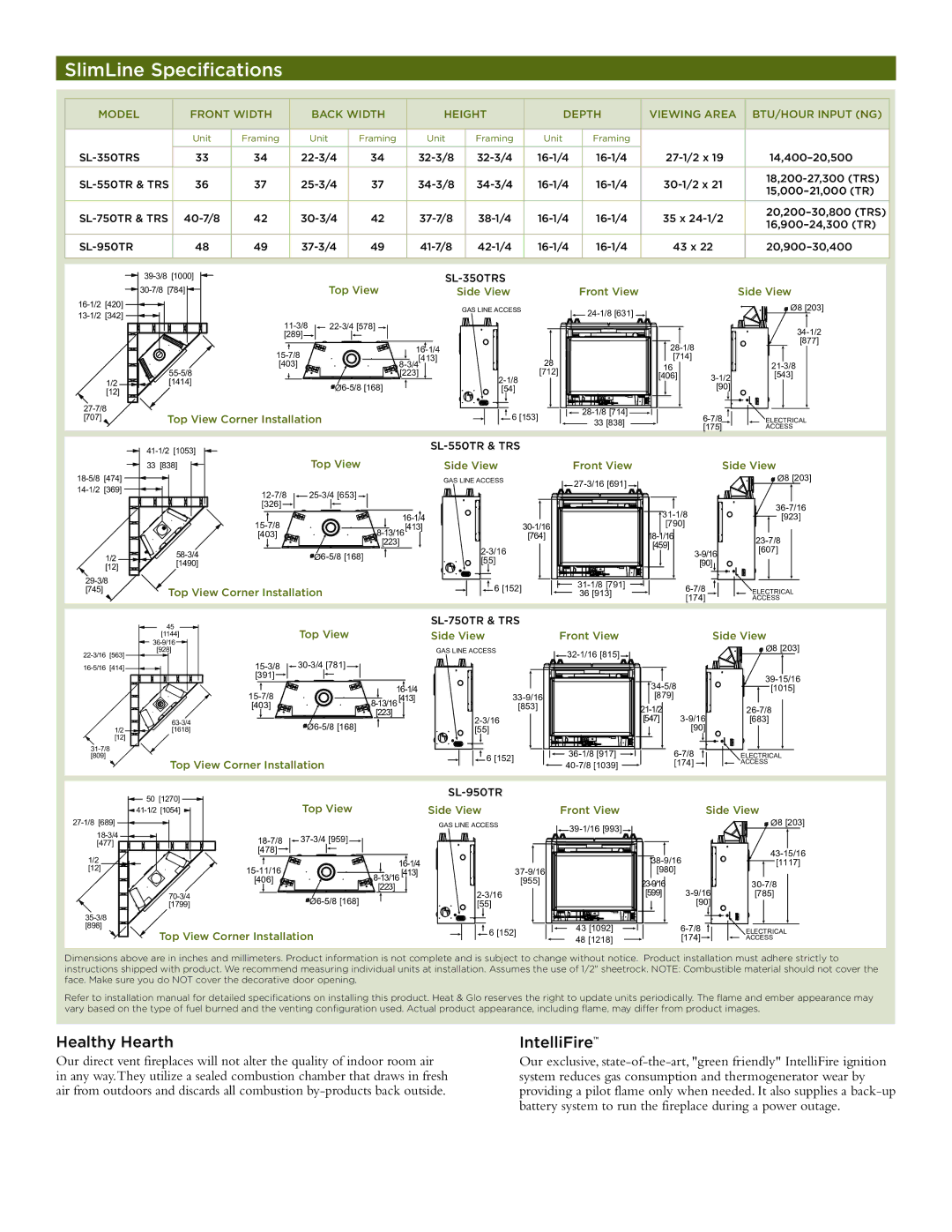SL-750, SL-350, SL-950, SL-550 specifications
Hearth and Home Technologies (HHT) has established itself as a leader in innovative heating solutions, and its lineup of gas fireplaces, including the SL-950, SL-750, SL-350, and SL-550 models, exemplifies this commitment to quality and efficiency. These models are designed to bring elegance and warmth to any living space while boasting advanced technology and contemporary aesthetics.The SL-950 model stands out with its impressive linear design and large viewing area, allowing for a captivating flame presentation. It features a versatile installation capability, making it suitable for various home layouts. The adjustable flame height feature lets users customize the ambiance in their space, and the IntelliFire® touch ignition system ensures easy and reliable starting, enhancing user experience and convenience.
The SL-750 model offers a similar linear aesthetic but is optimized for slightly smaller spaces. Its sleek design and minimalist appeal make it a favorite for modern interiors. Like the SL-950, it also employs the IntelliFire® ignition system and features a contemporary log set, providing both charm and realism with its flames.
For those seeking a smaller footprint, the SL-350 is a fantastic option. This model maintains a high level of efficiency while offering an adorable design that fits well in cozy spaces. The SL-350 is particularly known for its streamlined form factor and ease of installation, making it a great choice for homeowners looking to add warmth without major renovations.
The SL-550 finds a happy medium between the larger SL-950 and the compact SL-350. It boasts similar impressive viewing areas, clear flames, and customizable features, making it ideal for both aesthetic appeal and heating performance.
All these models incorporate high-quality materials and craftsmanship, ensuring durability and longevity. They are designed with the user in mind, combining functional technology with stylish designs. Additionally, the units are equipped with advanced safety features, ensuring peace of mind for homeowners.
Hearth and Home Technologies continues to innovate within the fireplace market, delivering products that not only enhance the visual appeal of a home but also provide efficient heating solutions. Whether it’s the expansive fire display of the SL-950 or the compact elegance of the SL-350, each model offers its own unique blend of features tailored to meet various customer needs and preferences.

