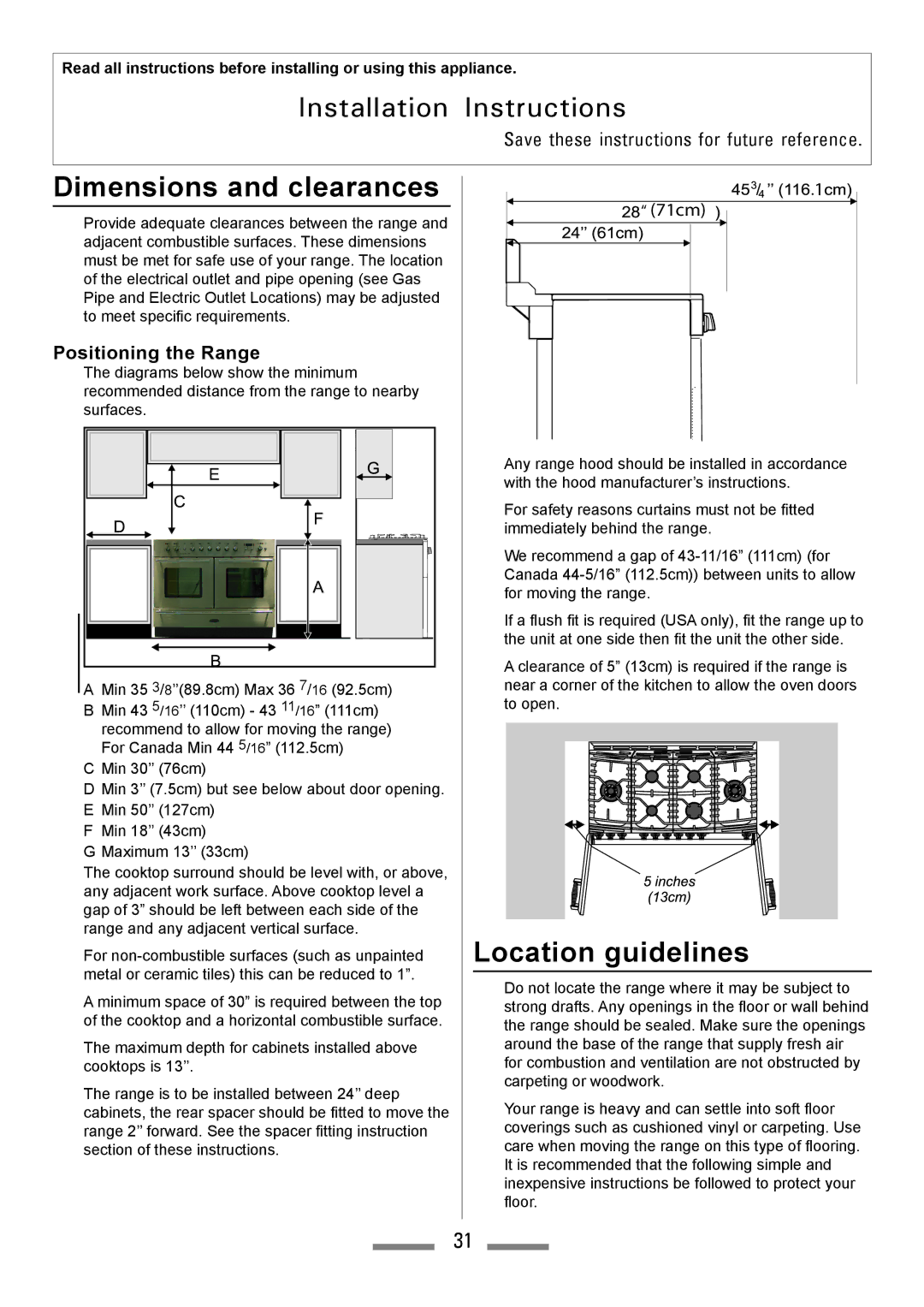Toledo XT specifications
The Heartland Toledo XT is a remarkable addition to the realm of luxury fifth wheel trailers, combining cutting-edge technology with spacious comfort. Designed for both style and functionality, the Toledo XT sets a new standard for outdoor adventures and family getaways.At first glance, the exterior of the Toledo XT captivates with its sleek, modern design, which is complemented by a robust construction. The frame is built using high-strength materials that enhance durability while remaining lightweight, allowing for easier towing. The unit features a distinct gel-coated fiberglass exterior that not only improves aesthetics but also provides superior resistance to the elements. A power awning with LED lighting extends from the trailer, offering a comfortable outdoor space to relax or entertain.
Stepping inside the Heartland Toledo XT, one is greeted by an expansive living area that utilizes smart space planning. The interior boasts plush seating options, including a tri-fold sofa and recliners, allowing families to relax comfortably after a day of exploring. The large panoramic windows not only flood the space with natural light but also provide stunning views of the surroundings.
The kitchen is fully equipped with state-of-the-art appliances, including a large residential refrigerator, a three-burner stove, and an oven, making meal preparation a breeze. Ample counter space, along with a deep kitchen sink, ensures that cooking and cleaning up can be done efficiently.
One of the standout features of the Toledo XT is its advanced technology package. Equipped with a digital control panel, users can easily manage various functions of the RV, such as lighting, heating, and even leveling systems. The unit also comes pre-wired for solar panels, catering to those who wish to embark on extended off-grid adventures.
The bedroom area is designed for ultimate relaxation, featuring a queen-sized bed with a premium mattress, ample storage options, and a full-height closet. The bathroom is equally impressive, featuring a walk-in shower and residential-grade fixtures that enhance the overall luxury experience.
In summary, the Heartland Toledo XT is a sophisticated travel trailer that combines modern conveniences with a touch of luxury. With its durable construction, advanced technology, and thoughtful design, it stands out as an exceptional choice for anyone looking to elevate their camping experience. Whether it’s for a weekend getaway or an extended journey, the Toledo XT promises comfort, convenience, and unparalleled adventure.

