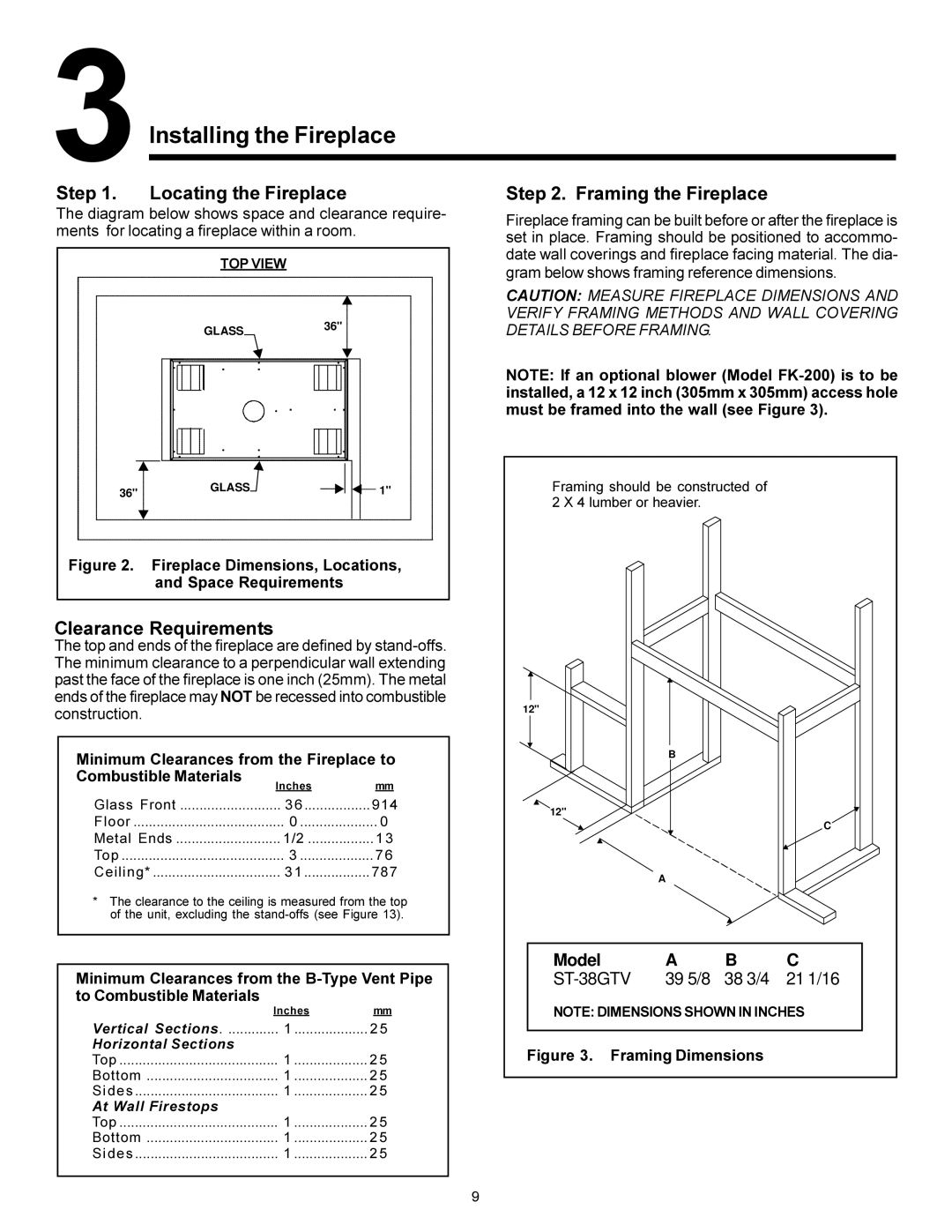ST-38GTV specifications
The Heat & Glo LifeStyle ST-38GTV is an exceptional gas fireplace that epitomizes modern design and advanced technology, making it an ideal addition to contemporary homes. This stunning model combines aesthetic appeal with functional efficiency, allowing homeowners to enjoy the beauty of a live flame while benefiting from the convenience of gas heating.One of the standout features of the ST-38GTV is its expansive viewing area. With a large, contemporary glass front, it offers an unobstructed view of the flames, creating a warm and inviting ambiance. The stylish design complements various interior styles, ranging from sleek modern homes to more traditional settings.
A significant technological advancement in the LifeStyle ST-38GTV is the use of advanced venting options. This model is designed with versatility in mind, allowing for both direct vent and vent-free configurations. This flexibility ensures that it can be installed in a variety of locations within a home, providing homeowners with the freedom to enhance any space with warmth and charm.
Moreover, the ST-38GTV incorporates Heat & Glo’s proprietary IntelliFire™ Ignition System. This innovative feature allows for easy operation and increased safety by ensuring that the fireplace ignites reliably at the push of a button. The IntelliFire™ system also includes a remote control option, allowing users to adjust the flame height and heat output from the comfort of their favorite chair.
Additionally, the fireplace comes equipped with a range of customizable options. Homeowners can choose from various media options, including traditional logs or contemporary glass, to create a personalized look that suits their style. The customizable trim and surround also allow for further creativity in integrating the fireplace into the existing decor.
Another important characteristic of the LifeStyle ST-38GTV is its energy efficiency. With high-efficiency ratings, it not only provides substantial heat output but also minimizes energy consumption, contributing to eco-friendly living practices. This efficiency ensures that homeowners can enjoy the warmth and comfort of their fireplace without an excessive increase in energy costs.
In conclusion, the Heat & Glo LifeStyle ST-38GTV is a perfect blend of style, technology, and efficiency. With its large viewing area, advanced ignition system, customizable options, and environmentally friendly design, it represents a remarkable choice for anyone looking to elevate their living space with a luxurious focal point that offers the warmth of a traditional fireplace while embracing modern innovation.

