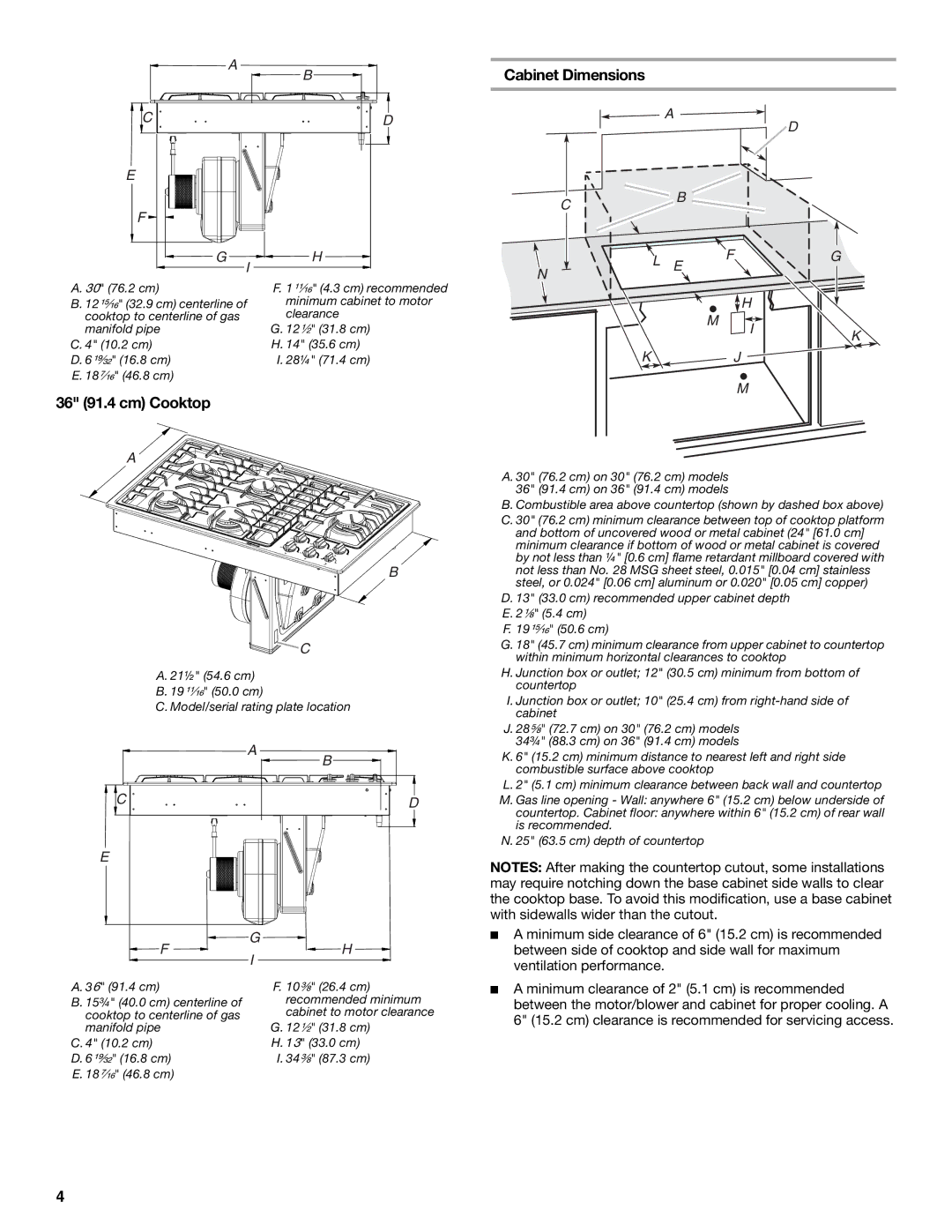W10526080A specifications
The Jenn-Air W10526080A is a premium refrigerator model that embodies a blend of sophistication, advanced technology, and innovative features. Designed for modern kitchens, this appliance stands out due to its sleek design, robust functionality, and user-friendly features, making it a cherished addition for any culinary enthusiast.One of the standout features of the W10526080A is its spacious interior, which provides ample storage for a variety of food items. The refrigerator is equipped with adjustable shelves, allowing users to customize the layout according to their needs. This flexibility ensures that everything can be stored efficiently, from tall bottles to sprawling platters.
In addition, the refrigerator boasts advanced cooling technology. With its dual-cooling system, the W10526080A maintains optimal temperatures in both the fresh food and freezer compartments. This advanced technology not only keeps food fresher for longer but also prevents the transfer of odors between the two compartments, ensuring that flavors remain intact.
Another notable characteristic of the Jenn-Air W10526080A is its innovative Preserva Food Care system. This system employs a combination of advanced temperature management and humidity control to create the ideal environment for fruits, vegetables, and other perishables. It features a dedicated Produce Preserver, which helps to prolong the life of fresh produce by absorbing ethylene gas, a natural ripening agent.
The exterior of the W10526080A is as impressive as its interior. The stainless steel finish gives the refrigerator a modern look that easily complements any kitchen décor. Moreover, its smudge-resistant surface ensures that the appliance retains its polished appearance even after frequent use.
Convenience is also a priority with the Jenn-Air W10526080A, as it comes equipped with an intuitive touchscreen display. This feature allows users to easily access and adjust settings, monitor temperatures, and control other functions without hassle. Additionally, the built-in water and ice dispenser offers filtered water on demand, further enhancing the appliance's practicality.
Overall, the Jenn-Air W10526080A is designed to meet the needs of today's consumers. With its blend of style, technology, and thoughtful features, it stands ready to elevate kitchen experiences while keeping food fresh and accessible. Whether for daily meals or special occasions, this refrigerator is a reliable partner in culinary pursuits.

