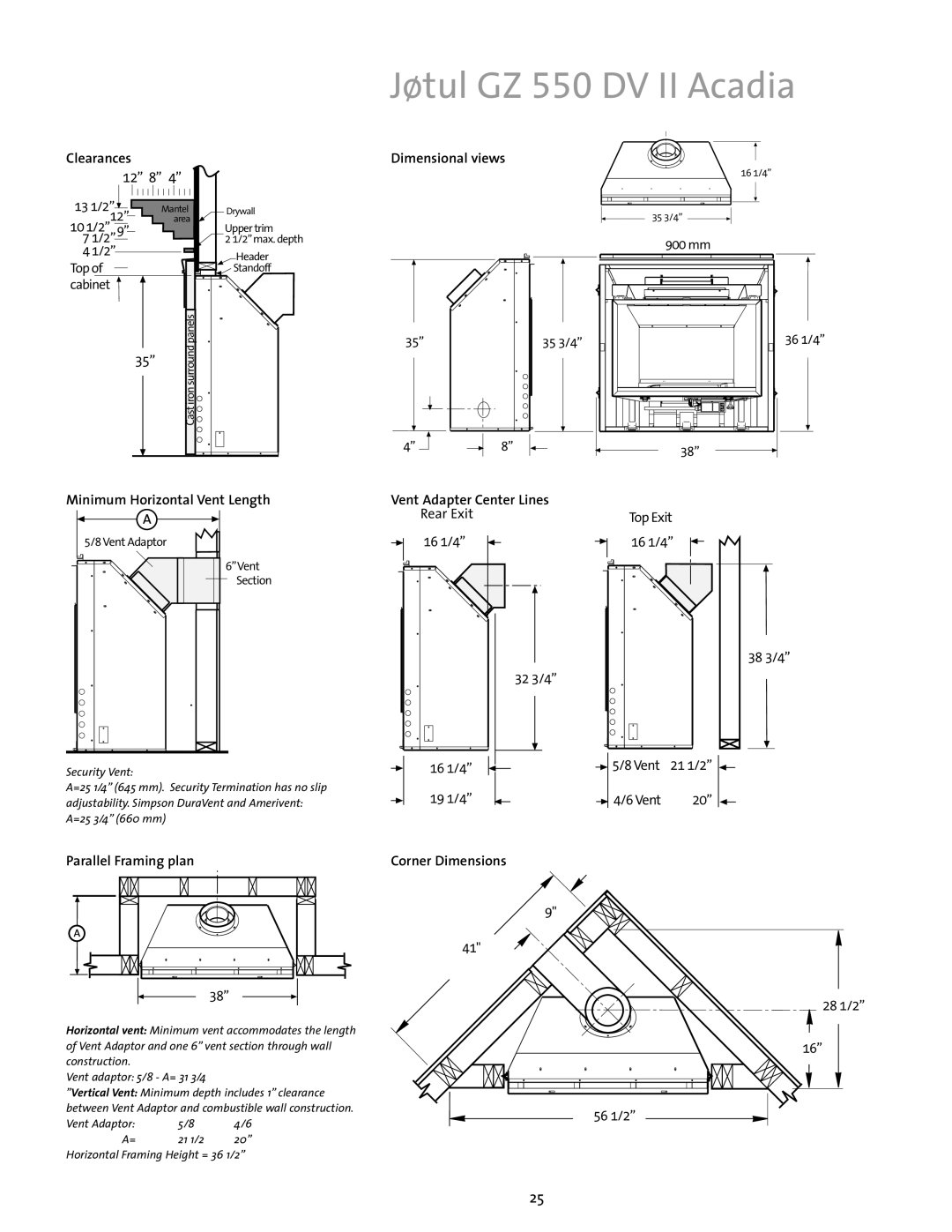
Clearances |
|
| |
| 12” 8” 4” |
| |
13 1/2” |
| Mantel | Drywall |
12” | area |
| |
10 1/2” | 9” |
| Upper trim |
7 1/2” |
|
| 2 1/2”max. depth |
4 1/2” |
|
| Header |
Jøtul GZ 550 DV II Acadia
Dimensional views
16 1/4”
35 3/4”
900 mm
Top of | Standoff |
cabinet |
|
| panels |
| 35” |
| Cast ironsurround |
35” |
|
4” | 8” |
35 3/4”
36 1/4” |
38” |
Minimum Horizontal Vent Length
5/8 Vent Adaptor
6”Vent |
Section |
Security Vent:
A=25 1/4” (645 mm). Security Termination has no slip adjustability. Simpson DuraVent and Amerivent: A=25 3/4” (660 mm)
Parallel Framing plan
38” |
Horizontal vent: Minimum vent accommodates the length of Vent Adaptor and one 6” vent section through wall construction.
Vent adaptor: 5/8 - A= 31 3/4
”Vertical Vent: Minimum depth includes 1” clearance between Vent Adaptor and combustible wall construction.
Vent Adaptor: | 5/8 | 4/6 |
A= | 21 1/2 | 20” |
Horizontal Framing Height = 36 1/2”
Vent Adapter Center Lines |
| ||||||
|
| Rear Exit | Top Exit | ||||
|
| 16 1/4” |
|
|
|
| 16 1/4” |
|
|
|
|
|
| ||
|
|
|
|
|
|
|
|
|
|
|
|
|
|
|
|
|
|
| 38 3/4” | |
| 32 3/4” |
|
| |
16 1/4” | 5/8 Vent | 21 1/2” | Product | |
19 1/4” | 4/6 Vent | 20” | ||
| ||||
Corner Dimensions |
|
| name | |
|
|
| ||
| 9" |
|
| |
41" |
|
|
| |
|
|
| 28 1/2” | |
|
|
| 16” | |
| 56 1/2” |
|
|
25
