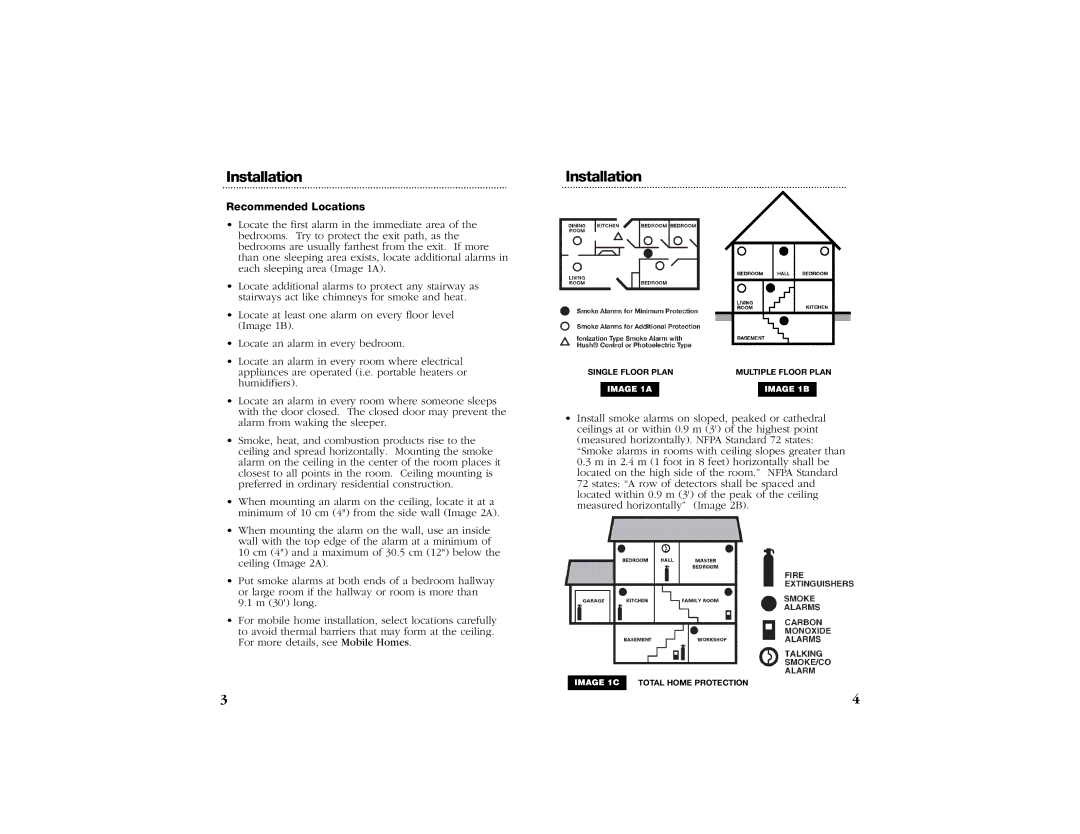1275CA, 1235CA, PE120CA specifications
The Kidde 1275CA, PE120CA, and 1235CA are advanced smoke alarms renowned for their reliable performance and user-friendly features. These devices play a critical role in home safety, ensuring that occupants are promptly alerted in the event of a fire.The Kidde 1275CA is a photoelectric smoke alarm that utilizes advanced sensing technology to detect slow-smoldering fires, which produce substantial smoke without significant flames. This type of fire can often go undetected by traditional ionization smoke alarms. Featuring a battery backup, the device ensures functionality even during power outages. The Task Light feature provides a small LED light that can illuminate dark spaces, making it ideal for hallways or bedrooms.
The PE120CA model is another photoelectric smoke alarm, known for its low-profile design and unique safety features. This device also includes a battery backup, enhancing its reliability in emergencies. One standout characteristic of the PE120CA is its Smart Hush Technology, which allows users to temporarily silence false alarms caused by cooking or other non-threatening situations. This feature enhances user convenience and reduces annoyance from unwanted alerts. The smoke alarm also features a loud 85-decibel alarm which is effective in waking sleeping occupants.
The Kidde 1235CA model stands out with its dual-sensor technology, integrating both photoelectric and ionization sensors. This dual approach ensures that it can effectively sense a broader range of fire types, from fast-flaming fires to slow, smoldering ones. Like the other models, it is equipped with a battery backup for continuous operation. The 1235CA also features an alarm memory, which allows users to easily identify whether an alarm was triggered by smoke or steam, minimizing unnecessary confusion during emergencies.
All three models emphasize user-friendly installation and maintenance. They feature a simple mounting design that allows for quick setup, and the battery compartment is easily accessible for replacement. The alarms are also designed with visual indicators, such as LED lights, to provide clear communication about their operational status.
In conclusion, the Kidde 1275CA, PE120CA, and 1235CA smoke alarms are designed with advanced technologies to enhance safety and convenience. Their unique features not only provide comprehensive smoke detection but also ensure peace of mind for users, making them essential components of a home safety plan.

