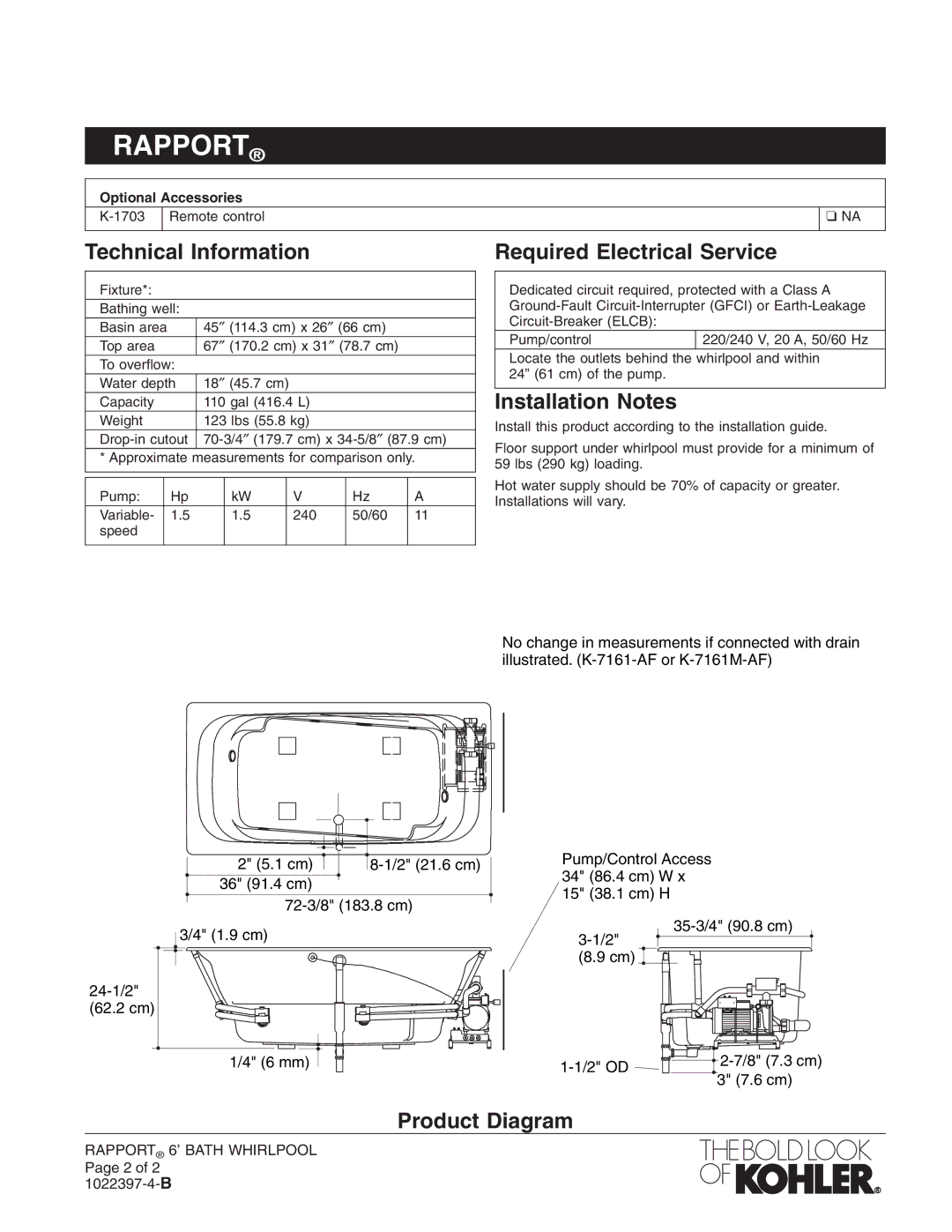
RAPPORT®
Optional Accessories
Remote control | |
|
|
❑NA
Technical Information
Fixture*:
Bathing well:
Basin area |
| 45″ (114.3 cm) x 26″ (66 cm) |
| |||||
Top area |
| 67″ (170.2 cm) x 31″ (78.7 cm) |
| |||||
To overflow: |
|
|
|
|
|
| ||
Water depth | 18″ (45.7 cm) |
|
|
| ||||
Capacity |
| 110 gal (416.4 L) |
|
| ||||
Weight |
| 123 lbs (55.8 kg) |
|
| ||||
* Approximate measurements for comparison only. | ||||||||
|
|
|
|
|
|
|
|
|
|
|
|
|
|
|
|
| |
Pump: |
| Hp |
| kW |
| V | Hz | A |
Variable- |
| 1.5 |
| 1.5 |
| 240 | 50/60 | 11 |
speed |
|
|
|
|
|
|
|
|
|
|
|
|
|
|
|
|
|
Required Electrical Service
Dedicated circuit required, protected with a Class A
Pump/control | 220/240 V, 20 A, 50/60 Hz |
Locate the outlets behind the whirlpool and within 24” (61 cm) of the pump.
Installation Notes
Install this product according to the installation guide.
Floor support under whirlpool must provide for a minimum of 59 lbs (290 kg) loading.
Hot water supply should be 70% of capacity or greater. Installations will vary.
(62.2 cm)
2" (5.1 cm)
3/4" (1.9 cm)
No change in measurements if connected with drain illustrated.
Pump/Control Access 34" (86.4 cm) W x 15" (38.1 cm) H
(8.9 cm)
1/4" (6 mm) | ||
| 3" (7.6 cm) | |
|
|
Product Diagram
RAPPORT® 6’ BATH WHIRLPOOL Page 2 of 2
