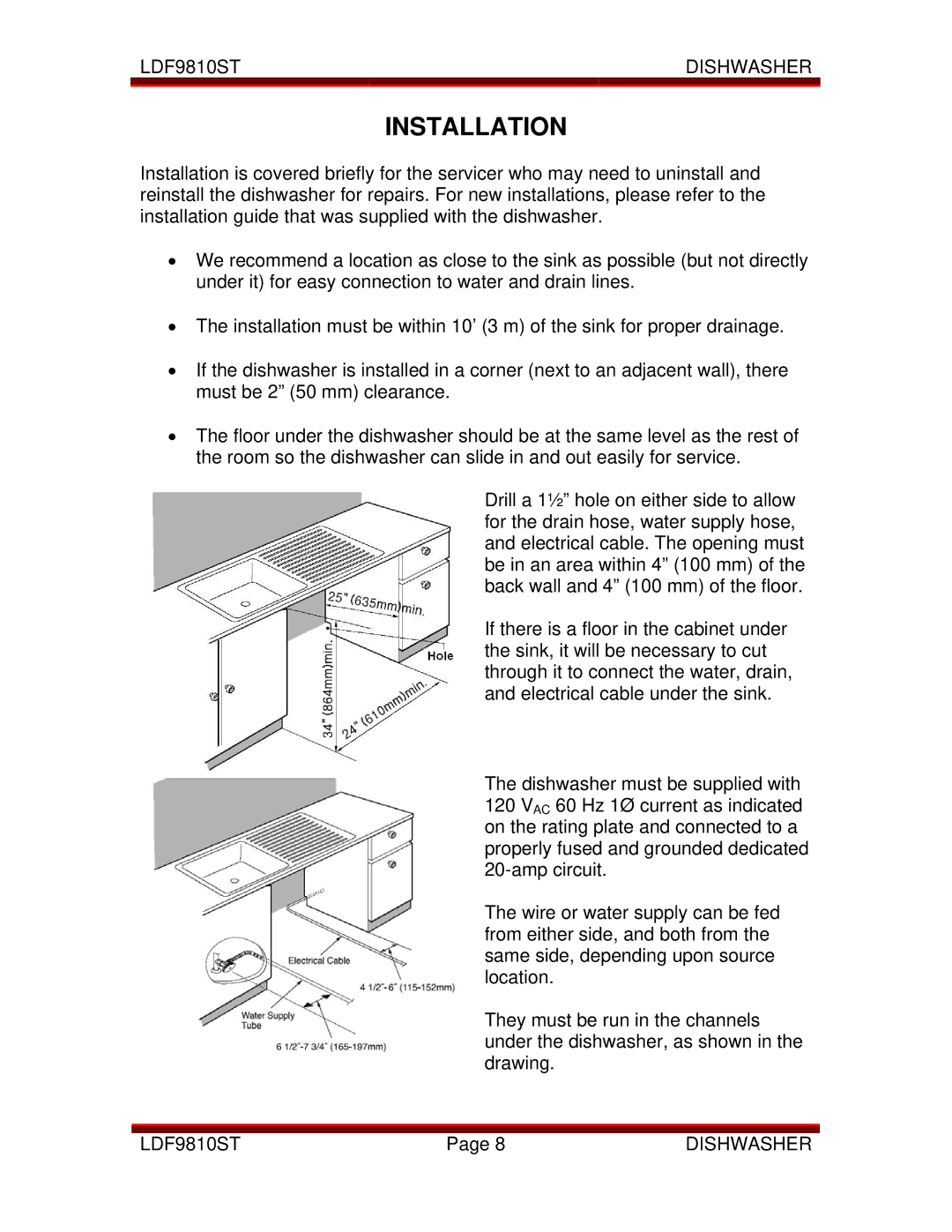LDF9810ST specifications
The LG Electronics LDF9810ST is a premium model in the realm of dishwashers, designed to deliver efficient cleaning solutions while seamlessly integrating into modern kitchens. With a sleek stainless steel finish, it not only enhances the aesthetic of your kitchen but also boasts durability and resistance to smudges and fingerprints.One of the standout features of the LDF9810ST is its advanced cleaning technology, including the QuadWash system. This system utilizes multi-motion arms that rotate back and forth while also moving in a washing pattern, ensuring that every corner of your dishes is reached and cleaned thoroughly. The TrueSteam technology further complements this by using steam to penetrate tough soil and food residue, providing a deep clean even in hard-to-reach areas.
Noise levels are kept impressively low with the LG LDF9810ST, operating at just 42 decibels. This makes it one of the quietest dishwashers on the market, allowing you to run it anytime without disruption to your daily activities or conversations.
The flexible 3rd rack provides additional space and versatility for your utensils and small items, optimizing the dishwasher's capacity. This model also comes equipped with an innovative SmartDiagnosis feature that allows users to troubleshoot potential issues through a smartphone app. This connectivity attribute further signifies LG's commitment to modern technology, enhancing user convenience.
Energy efficiency is another hallmark of the LG LDF9810ST, which is ENERGY STAR certified. This ensures that it operates without consuming excessive amounts of water or electricity, making it both environmentally friendly and cost-effective for homeowners.
In terms of wash cycles, the LDF9810ST provides multiple options tailored to different needs, including settings for delicate items and heavy-duty pots and pans. The stainless steel tub enhances drying performance, and the Auto Open Door Drying feature automatically opens the door at the end of the wash cycle to promote better air circulation for efficient drying.
In summary, the LG Electronics LDF9810ST stands out with its combination of advanced cleaning technologies, quiet operation, energy efficiency, and user-friendly features, making it a top choice for those seeking a high-performance dishwasher that merges functionality with modern design.

