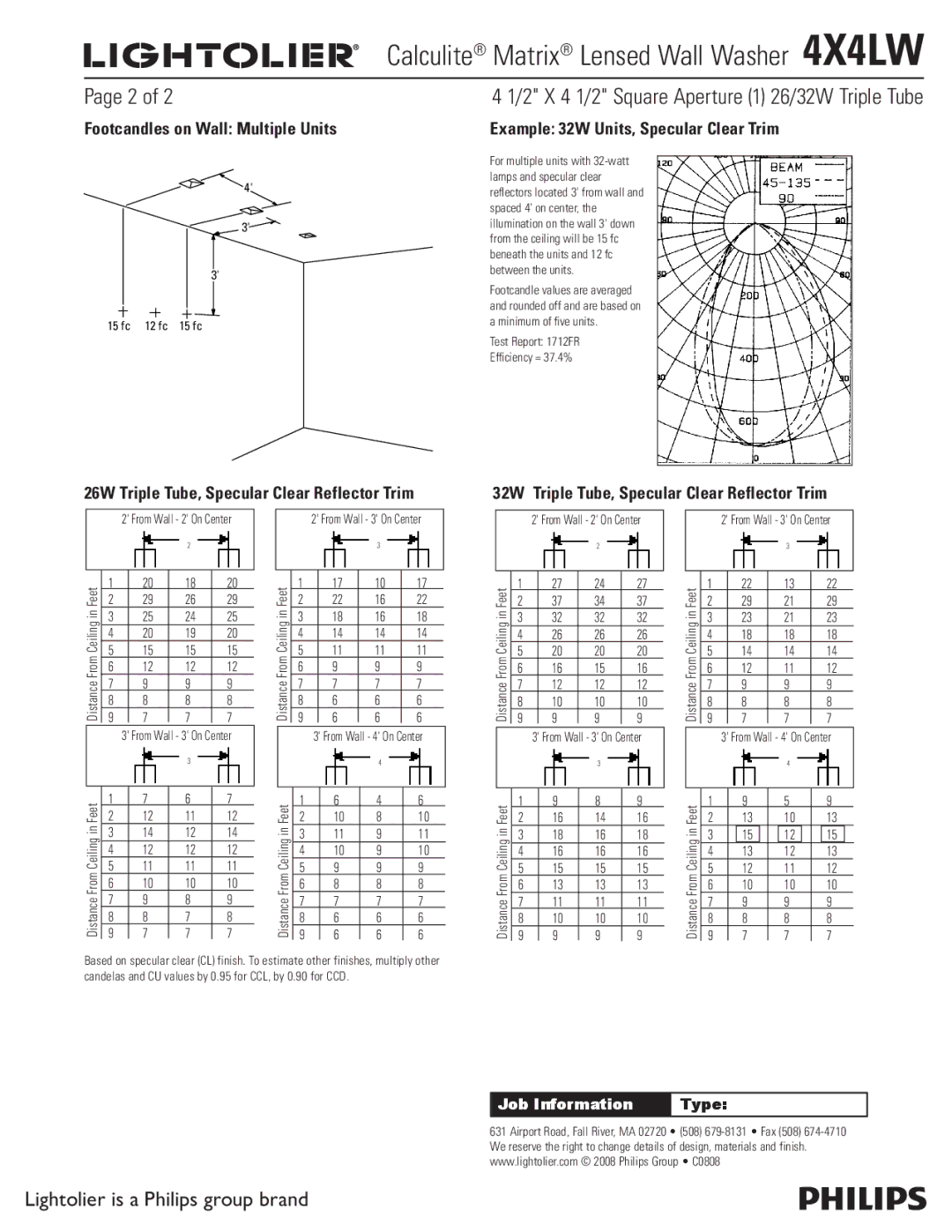4X4LW specifications
The Lightolier 4X4LW is a contemporary lighting solution designed for a variety of applications, particularly in commercial and retail environments. A masterful fusion of efficiency and aesthetics, this fixture is integral for enhancing environments while providing superior illumination.One of the standout features of the 4X4LW is its LED technology. This model uses advanced LED lighting that produces high-quality light and has a significantly longer lifespan compared to traditional lighting options. With a lumen output that meets different lighting requirements, the 4X4LW ensures even light distribution, reducing harsh shadows and creating a welcoming atmosphere. Furthermore, its energy-efficient design translates to lower energy consumption, making it an environmentally friendly choice that can contribute to sustainability goals.
The architectural design of the Lightolier 4X4LW is another key element that sets it apart. With a sleek and modern aesthetic, it seamlessly integrates into various ceiling types, including grid and drywall installations. The clean lines and minimalistic profile make it suitable for diverse interior styles, from contemporary offices to retail spaces, ensuring versatility in its usage.
The fixture is also equipped with smart technologies, offering features such as dimming capabilities and compatibility with various control systems. This adaptability allows users to customize lighting levels based on the time of day or specific activities, enhancing both comfort and productivity. Moreover, options for color temperature adjustment enable the creation of different moods and atmospheres, catering to diverse needs.
Constructed with durable materials, the 4X4LW is built to withstand rigorous use while maintaining performance integrity. Its design facilitates easy maintenance, ensuring that users can keep the fixture in peak condition without extensive effort.
In summary, the Lightolier 4X4LW is a sophisticated lighting solution that combines high-efficiency LED technology, modern aesthetics, and advanced features. Its exceptional lumen output, energy efficiency, and flexible applications make it an outstanding choice for any space seeking to elevate its lighting experience. Whether in a corporate environment or a retail setting, the 4X4LW delivers optimal illumination that elevates both design and functionality.

