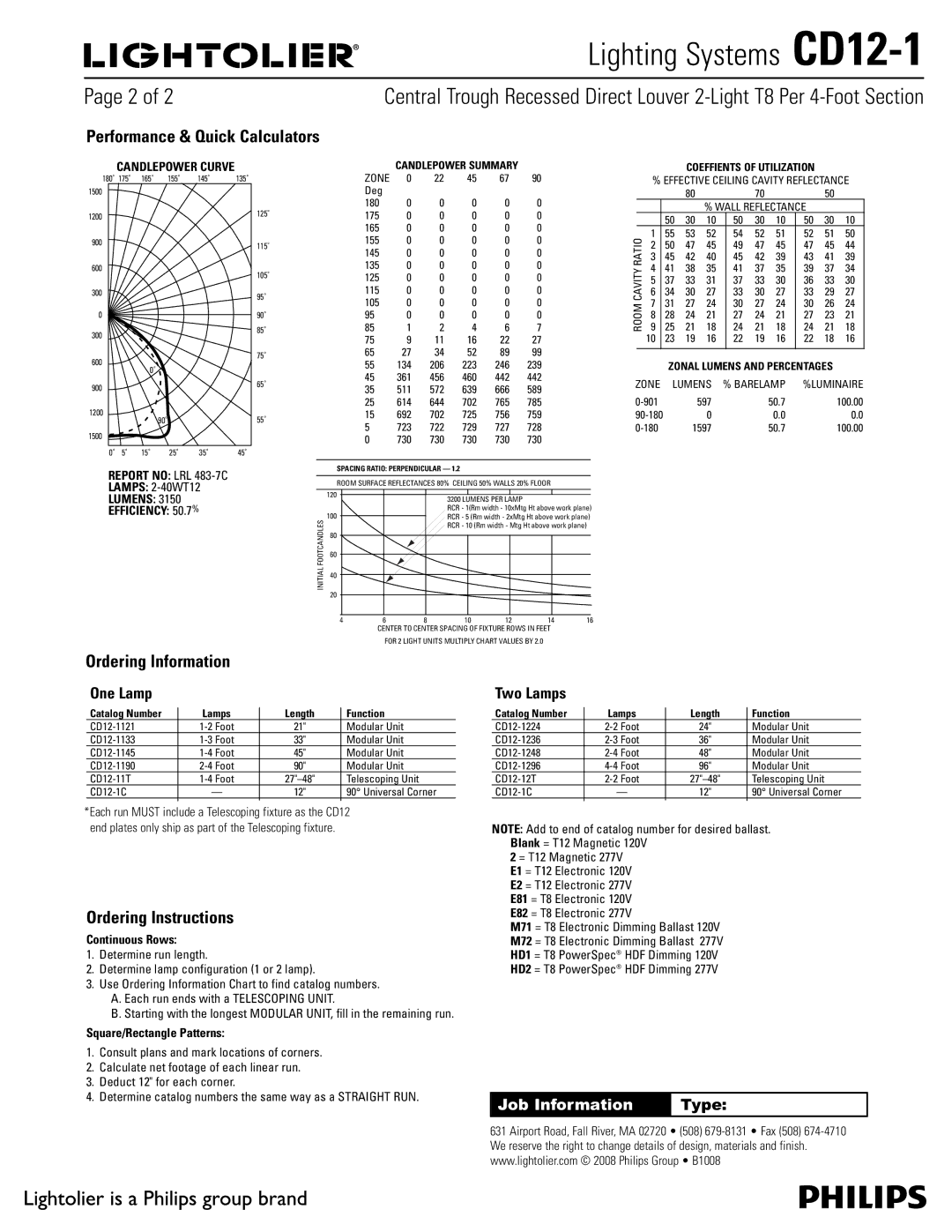CD12-1 specifications
The Lightolier CD12-1 is a cutting-edge lighting solution designed to meet the diverse needs of both residential and commercial spaces. With its sleek design and innovative technology, it has become a popular choice among architects, designers, and homeowners alike.One of the standout features of the CD12-1 is its versatility. This luminaire can be used in a variety of applications, from accent lighting to general illumination. The fixture is compatible with a range of mounting options, including recessed, surface, and pendant installations, making it adaptable to different architectural styles and interior designs.
The CD12-1 utilizes advanced LED technology, which not only enhances the quality of light but also improves energy efficiency. LEDs are known for their long lifespan, often exceeding 50,000 hours, which significantly reduces the need for frequent replacements. Furthermore, the energy consumption of the CD12-1 is substantially lower than that of traditional incandescent or fluorescent fixtures, resulting in lower electricity bills and a reduced environmental footprint.
Another significant characteristic of the Lightolier CD12-1 is its color temperature options. The fixture is available in various Kelvin ratings, allowing users to choose the desired ambiance for their space. Whether it is a warm, inviting light for living areas or a cooler, more focused light for workspaces, the flexibility in color temperature makes the CD12-1 a great fit for any setting.
The CD12-1 also features a high Color Rendering Index (CRI), which ensures that colors appear more vibrant and true to life under its illumination. This makes it an excellent choice for retail environments, art galleries, and anywhere else where color accuracy is paramount.
In terms of controls, the CD12-1 supports various dimming options, enhancing its adaptability. Users can easily adjust the brightness to set the desired mood or functionality, whether for a cozy evening at home or a bright, focused environment for work.
In summary, the Lightolier CD12-1 is a versatile, energy-efficient, and stylish lighting solution that caters to a wide range of applications. With its advanced LED technology, customizable color temperature, high CRI, and dimming capabilities, it offers both aesthetic appeal and practical functionality, making it a favored choice for modern lighting needs.

