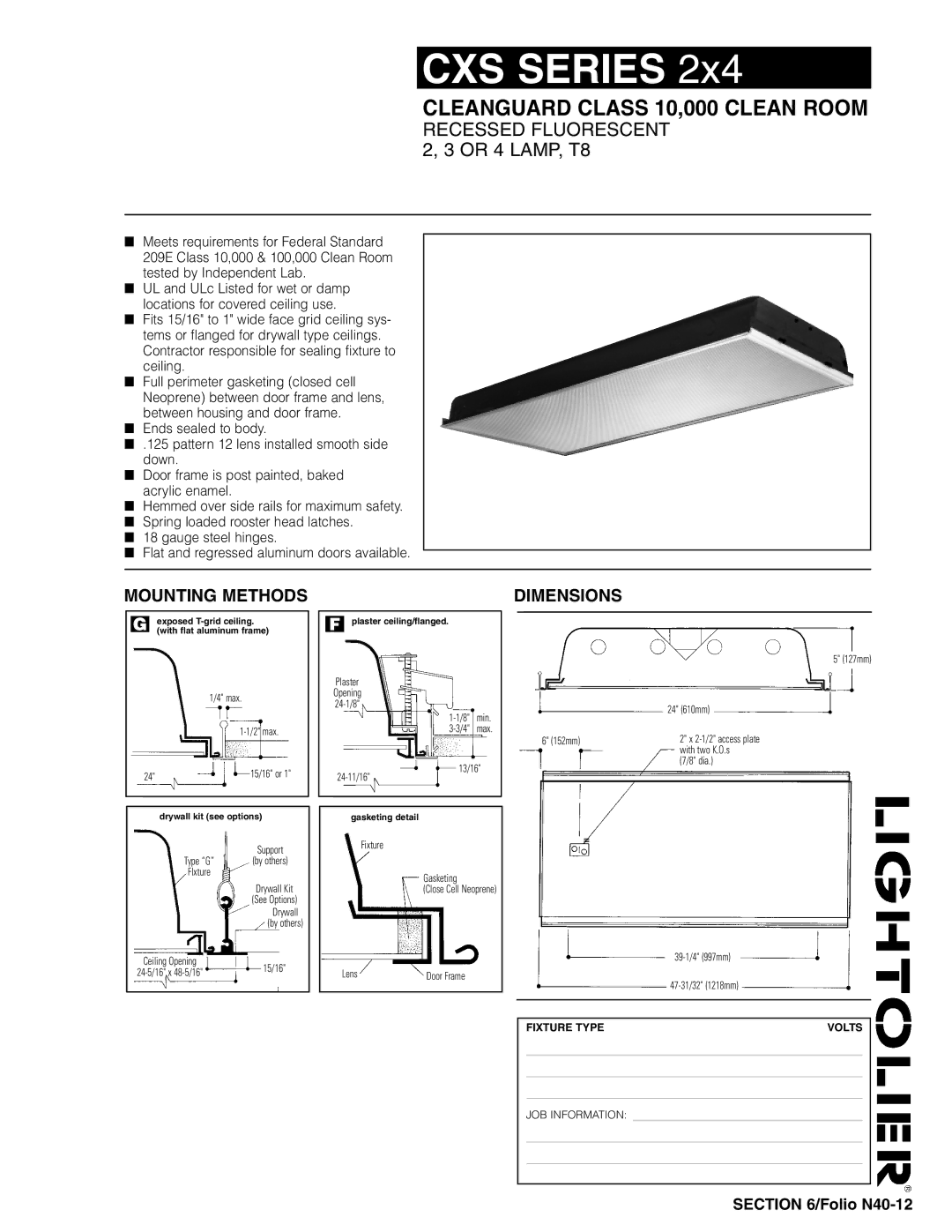
CXS SERIES 2x4
CLEANGUARD CLASS 10,000 CLEAN ROOM
RECESSED FLUORESCENT 2, 3 OR 4 LAMP, T8
■Meets requirements for Federal Standard 209E Class 10,000 & 100,000 Clean Room tested by Independent Lab.
■UL and ULc Listed for wet or damp locations for covered ceiling use.
■Fits 15/16" to 1" wide face grid ceiling sys- tems or flanged for drywall type ceilings. Contractor responsible for sealing fixture to ceiling.
■Full perimeter gasketing (closed cell Neoprene) between door frame and lens, between housing and door frame.
■Ends sealed to body.
■.125 pattern 12 lens installed smooth side down.
■Door frame is post painted, baked acrylic enamel.
■Hemmed over side rails for maximum safety.
■Spring loaded rooster head latches.
■18 gauge steel hinges.
■Flat and regressed aluminum doors available.
MOUNTING METHODS
G | exposed | |
(with flat aluminum frame) | ||
|
1/4" max.
24" | 15/16" or 1" |
F plaster ceiling/flanged.
Plaster
Opening
13/16"
DIMENSIONS
5" (127mm)
| 24" (610mm) |
|
|
|
|
6" (152mm) | 2" x | |
| with two K.O.s | |
(7/8" dia.)
drywall kit (see options)
Support
Type “G” (by others)
FIxture
Drywall Kit
(See Options)
Drywall
(by others)
Ceiling Opening | 15/16" | |
|
gasketing detail
Fixture
Gasketing
(Close Cell Neoprene)
Lens | Door Frame |
FIXTURE TYPE | VOLTS |
|
|
|
|
|
|
JOB INFORMATION:
SECTION 6/Folio
